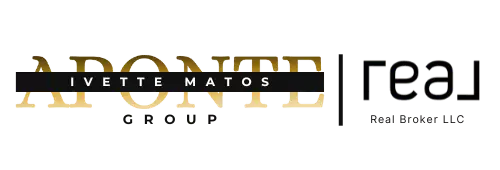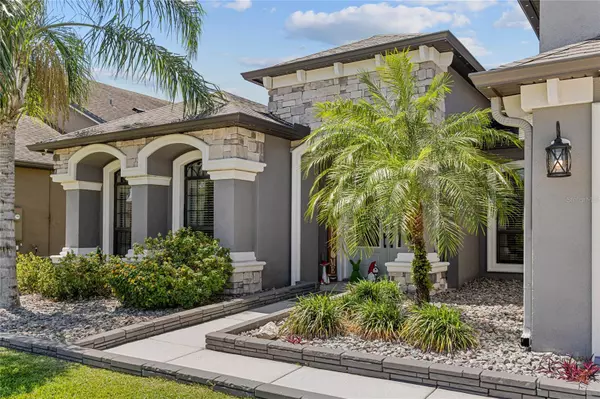$725,000
$740,000
2.0%For more information regarding the value of a property, please contact us for a free consultation.
5 Beds
3 Baths
3,310 SqFt
SOLD DATE : 11/15/2024
Key Details
Sold Price $725,000
Property Type Single Family Home
Sub Type Single Family Residence
Listing Status Sold
Purchase Type For Sale
Square Footage 3,310 sqft
Price per Sqft $219
Subdivision Martins Gardens
MLS Listing ID O6196453
Sold Date 11/15/24
Bedrooms 5
Full Baths 3
HOA Fees $131/qua
HOA Y/N Yes
Originating Board Stellar MLS
Year Built 2015
Annual Tax Amount $6,855
Lot Size 9,583 Sqft
Acres 0.22
Property Description
Welcome HOME to your new oasis at 2810 Colewood Lane in Martin Gardens Estates! This executive-style pool home offers over 3,300 square feet of living space, boasting 5 bedrooms, 3 full baths, an office, formal dining area, and a second-story bonus room. As you approach the residence, you'll be enchanted by the manicured front lawn, raised flower beds, and striking double glass front doors.
Upon entry, you'll be greeted by soaring ceilings and a welcoming open floor plan. To the left of the foyer, the office, adorned with double French doors, provides a tranquil workspace, while to the right, the formal dining area offers easy access to the kitchen and beverage station complete with a wine fridge.
The kitchen, a haven for culinary enthusiasts, showcases updated quartz countertops and backsplash, a French-style "Bosch" refrigerator, drop-in induction cooktop, double oven, dishwasher, and microwave with vent. Adding both style and utility, a farmhouse-style sink with a water dispenser connected to a reverse osmosis system anchors the space. The kitchen also features an inviting eat-at bar and overlooks the family room, ideal for gatherings and entertaining.
The primary bedroom is generously proportioned, offering additional space for relaxation, a nursery, or a yoga retreat. Its en-suite bath boasts a dual vanity with quartz countertops, a makeup vanity, a luxurious walk-in shower, soaking tub, and linen closet, all complemented by a spacious walk-in closet.
Bedrooms 2 and 3, along with the first of three full baths, are conveniently situated off the foyer, while bedrooms 4 and 5, along with the third full bath/pool bath, are located off the family room. The second-story bonus room, accessed via the staircase tucked off the kitchen, provides versatile additional living space.
Step outside to your private sanctuary, where year-round enjoyment awaits with the heated pool featuring a spillover waterfall and a generous sun shelf. The paver lanai, stretching the entire length of the home, offers boundless opportunities for outdoor living. Beyond the pool enclosure, ample yard space awaits for family entertainment and games.
Recent upgrades include: custom closets, fully equipped outdoor kitchen, updated LED lighting throughout the home, quartz countertops in all bathrooms and the kitchen, new sink faucets, and new carpet in bedrooms and the bonus room. Additionally, recent improvements include a Bosch fridge, GE Monogram cooktop and dishwasher, water heater, EV car charger connection, and installation of a screen enclosure around the pool, raised beds, new landscaping, and an extended covered lanai.
Conveniently located with easy access to major highways, schools, shopping, and local eateries, this home offers the perfect blend of luxury, comfort, and convenience. Don't miss the opportunity to make this your new home. This OASIS will not last!!
Location
State FL
County Hillsborough
Community Martins Gardens
Zoning PD
Rooms
Other Rooms Bonus Room, Den/Library/Office, Family Room, Formal Dining Room Separate
Interior
Interior Features Crown Molding, Kitchen/Family Room Combo, Open Floorplan, Primary Bedroom Main Floor, Solid Surface Counters, Tray Ceiling(s), Walk-In Closet(s)
Heating Electric
Cooling Central Air
Flooring Carpet, Ceramic Tile, Hardwood
Fireplace false
Appliance Built-In Oven, Cooktop, Dishwasher, Disposal, Electric Water Heater, Ice Maker, Microwave, Refrigerator
Laundry Laundry Room
Exterior
Exterior Feature Irrigation System, Outdoor Grill, Outdoor Kitchen, Outdoor Shower, Sidewalk
Garage Driveway, Garage Door Opener, Ground Level
Garage Spaces 3.0
Fence Fenced
Pool Heated, In Ground, Salt Water, Screen Enclosure
Utilities Available BB/HS Internet Available, Cable Available, Electricity Connected, Sewer Connected, Water Connected
Amenities Available Gated
Waterfront false
View Pool
Roof Type Shingle
Porch Patio, Screened
Attached Garage true
Garage true
Private Pool Yes
Building
Lot Description Landscaped, Paved
Entry Level Multi/Split
Foundation Slab
Lot Size Range 0 to less than 1/4
Sewer Public Sewer
Water Public
Architectural Style Contemporary
Structure Type Block,Stucco
New Construction false
Others
Pets Allowed Yes
Senior Community No
Ownership Fee Simple
Monthly Total Fees $131
Acceptable Financing Cash, Conventional, VA Loan
Membership Fee Required Required
Listing Terms Cash, Conventional, VA Loan
Special Listing Condition None
Read Less Info
Want to know what your home might be worth? Contact us for a FREE valuation!

Our team is ready to help you sell your home for the highest possible price ASAP

© 2024 My Florida Regional MLS DBA Stellar MLS. All Rights Reserved.
Bought with UNITED REALTY GROUP INC

Find out why customers are choosing LPT Realty to meet their real estate needs






