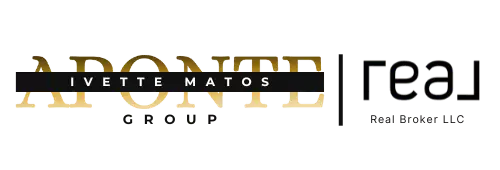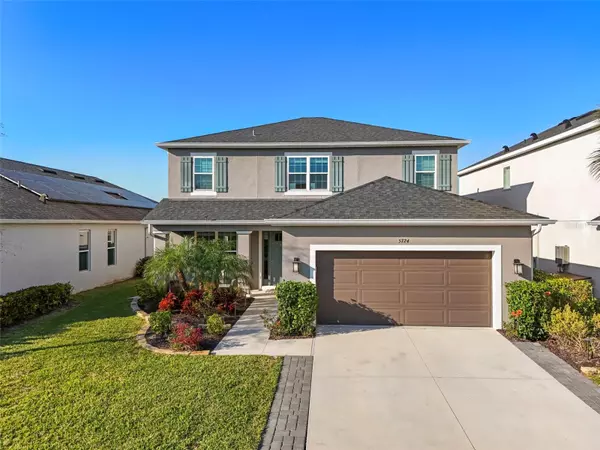$895,000
$915,000
2.2%For more information regarding the value of a property, please contact us for a free consultation.
4 Beds
4 Baths
2,672 SqFt
SOLD DATE : 10/31/2024
Key Details
Sold Price $895,000
Property Type Single Family Home
Sub Type Single Family Residence
Listing Status Sold
Purchase Type For Sale
Square Footage 2,672 sqft
Price per Sqft $334
Subdivision Arbor Lakes On Palmer Ranch
MLS Listing ID A4600956
Sold Date 10/31/24
Bedrooms 4
Full Baths 3
Half Baths 1
Construction Status Financing
HOA Fees $182/qua
HOA Y/N Yes
Originating Board Stellar MLS
Year Built 2019
Annual Tax Amount $5,569
Lot Size 7,405 Sqft
Acres 0.17
Property Description
Experience the pinnacle of modern living in this stunning residence nestled within the sought-after community of Arbor Lakes on Palmer Ranch! Built by Taylor Morrison, this 2,672 sqft home boasts 4 bedrooms and a stylish glass-enclosed office, offering both functionality and sophistication. Downstairs, you'll find the large primary suite with 2 walk in closets, dual sinks, granite counters and a large walk in shower and garden tub, as well as the half bathroom and laundry room. Upstairs, a versatile loft area accompanies 3 bedrooms and an office, which is currently set up as an additional bedroom, and two baths, providing ample space for relaxation or privacy for your guests. Step into your own private oasis with a heated saltwater pool and spa, complete with a sun shelf for basking in the Florida sun, and a beautiful travertine pool deck that sets the stage for outdoor entertainment. Inside, discover the incredible kitchen equipped with newer Viking appliances, soft-close shaker style cabinetry with pull out shelving, quartz countertops, and a classic subway tile backsplash. PGT Hurricane impact windows upstairs and sliding glass doors downstairs provide peace of mind for any Floridian. Multiple closets have been outfitted by Closets by Design and ensure ample storage space. A water softener system adds a touch of luxury throughout, while the fenced backyard with custom landscaping and huge covered lanai overlooking the tranquil pond offer a serene retreat from the everyday hustle and bustle. Additional features include a hybrid electric/gas heater for the pool, an epoxy garage floor with storage racks, a paver expanded driveway for convenient guest parking, and rain gutters! From the beautifully landscaped exterior to the thoughtfully designed interior, every detail of this home exudes sophistication and style. Discover the perfect blend of resort-style amenities with the luxurious pool and spa, splash park, covered pavilion with 2 grill stations, wet bar and restrooms, basketball and sand volleyball courts, pirate-themed playground, fire pit and community dog park...all with NO CDD FEE and a LOW HOA fee! Siesta Key is just 6 miles away offering one of the best beaches at your disposable in under 20 minutes, while also being within the coveted school district of Ashton Elementary, Sarasota Middle & Riverview High. Convenience is paramount with easy access to I-75, putting Downtown Sarasota, Lakewood Ranch, Venice, and other nearby cities just minutes away. Enjoy a plethora of retail therapy and dining options, with Costco, Target, Publix, Walmart Neighborhood Market, Ace Hardware, Home Depot, Lowe's, Kohl's, and a variety of restaurants like Gecko's, Chili's, Miller's Ale House, Chic-fil-A, Panera Bread, Starbucks, and First Watch all within a mere 3-mile radius. Don't miss your chance to experience the epitome of community living at Arbor Lakes! Schedule your tour today and make this your new home sweet home! Bedroom Closet Type: Walk-in Closet (Primary Bedroom).
Location
State FL
County Sarasota
Community Arbor Lakes On Palmer Ranch
Zoning RSF1
Interior
Interior Features Built-in Features, Ceiling Fans(s), High Ceilings, Kitchen/Family Room Combo, Living Room/Dining Room Combo, Open Floorplan, Primary Bedroom Main Floor, Stone Counters, Thermostat, Walk-In Closet(s), Window Treatments
Heating Central, Electric
Cooling Central Air
Flooring Carpet, Ceramic Tile
Fireplace false
Appliance Dishwasher, Dryer, Gas Water Heater, Microwave, Range, Refrigerator, Tankless Water Heater, Washer, Water Softener
Laundry Inside, Laundry Room
Exterior
Exterior Feature Hurricane Shutters, Irrigation System, Rain Gutters, Sliding Doors
Garage Driveway
Garage Spaces 2.0
Fence Fenced, Other
Pool Gunite, Heated, In Ground, Lighting
Community Features Association Recreation - Owned, Community Mailbox, Deed Restrictions, Dog Park, Golf Carts OK, Irrigation-Reclaimed Water, Playground, Pool, Sidewalks
Utilities Available BB/HS Internet Available, Cable Available, Electricity Connected, Natural Gas Connected, Public, Sprinkler Recycled, Street Lights, Underground Utilities, Water Connected
Amenities Available Basketball Court, Fence Restrictions, Playground, Pool, Recreation Facilities, Spa/Hot Tub
Waterfront true
Waterfront Description Pond
View Y/N 1
View Water
Roof Type Shingle
Porch Covered, Front Porch, Rear Porch, Screened
Attached Garage true
Garage true
Private Pool Yes
Building
Lot Description In County, Landscaped
Story 2
Entry Level Two
Foundation Slab
Lot Size Range 0 to less than 1/4
Builder Name Taylor Morrison
Sewer Public Sewer
Water Public
Architectural Style Craftsman
Structure Type Block,Stucco,Wood Frame
New Construction false
Construction Status Financing
Schools
Elementary Schools Ashton Elementary
Middle Schools Sarasota Middle
High Schools Riverview High
Others
Pets Allowed Yes
HOA Fee Include Common Area Taxes,Pool,Escrow Reserves Fund,Management,Recreational Facilities
Senior Community No
Ownership Fee Simple
Monthly Total Fees $182
Acceptable Financing Cash, Conventional
Membership Fee Required Required
Listing Terms Cash, Conventional
Special Listing Condition None
Read Less Info
Want to know what your home might be worth? Contact us for a FREE valuation!

Our team is ready to help you sell your home for the highest possible price ASAP

© 2024 My Florida Regional MLS DBA Stellar MLS. All Rights Reserved.
Bought with NEXTHOME EXCELLENCE

Find out why customers are choosing LPT Realty to meet their real estate needs






