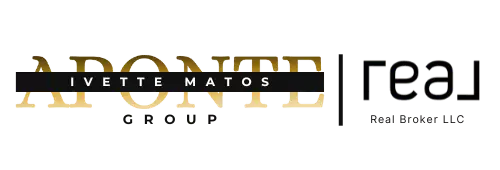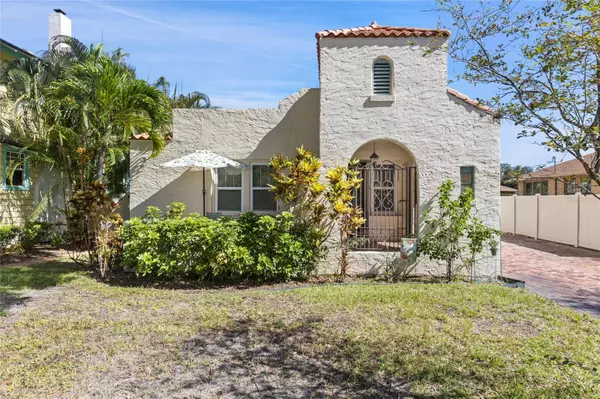$495,000
$549,000
9.8%For more information regarding the value of a property, please contact us for a free consultation.
2 Beds
1 Bath
1,261 SqFt
SOLD DATE : 09/30/2024
Key Details
Sold Price $495,000
Property Type Single Family Home
Sub Type Single Family Residence
Listing Status Sold
Purchase Type For Sale
Square Footage 1,261 sqft
Price per Sqft $392
Subdivision Kenwood Sub Add
MLS Listing ID U8254099
Sold Date 09/30/24
Bedrooms 2
Full Baths 1
Construction Status Inspections
HOA Y/N No
Originating Board Stellar MLS
Year Built 1925
Annual Tax Amount $620
Lot Size 6,098 Sqft
Acres 0.14
Lot Dimensions 50x121
Property Description
Warm and Welcoming Mediterranean Revival /Spanish Bungalow located in one of St. Pete's most sought after neighborhood, Historic Kenwood. Centrally located this home is just a few miles from Downtown and around 6 miles to the nearest beach! St. Pete. HK is a front porch and sidewalk community. This lovely home welcomes you through an archway and up to a gated front porch where you and your pup can enjoy together! Step through the front door into the formal living room with wood burning fireplace and a stunning dining room that boasts two original built-in china cabinets. The kitchen is tastefully updated and though small in size functions well with the aid of a center island cabinet. Eat in nook area with view to the back yard and brick patio. Two bedrooms +Den/Home office with rustic barn door & french doors that lead to back patio.
Location
State FL
County Pinellas
Community Kenwood Sub Add
Zoning RES
Direction N
Rooms
Other Rooms Breakfast Room Separate, Den/Library/Office, Formal Dining Room Separate, Formal Living Room Separate, Inside Utility
Interior
Interior Features Ceiling Fans(s), Crown Molding, High Ceilings, Stone Counters
Heating Central, Electric, Heat Pump
Cooling Central Air
Flooring Ceramic Tile, Tile, Wood
Fireplaces Type Living Room, Masonry, Wood Burning
Fireplace true
Appliance Convection Oven, Disposal, Dryer, Gas Water Heater, Microwave, Range, Refrigerator, Tankless Water Heater, Washer
Laundry Inside
Exterior
Exterior Feature Awning(s), French Doors, Private Mailbox, Rain Barrel/Cistern(s), Storage
Garage Boat, Driveway, RV Parking
Garage Spaces 1.0
Utilities Available Electricity Connected, Fire Hydrant, Natural Gas Connected, Sewer Connected
Waterfront false
Roof Type Built-Up,Tile
Porch Front Porch, Patio
Attached Garage true
Garage true
Private Pool No
Building
Lot Description Historic District, City Limits, Sidewalk, Paved
Story 1
Entry Level One
Foundation Crawlspace, Pillar/Post/Pier
Lot Size Range 0 to less than 1/4
Sewer Public Sewer
Water Public
Architectural Style Mediterranean
Structure Type Block
New Construction false
Construction Status Inspections
Others
Senior Community No
Ownership Fee Simple
Acceptable Financing Cash, Conventional
Listing Terms Cash, Conventional
Special Listing Condition None
Read Less Info
Want to know what your home might be worth? Contact us for a FREE valuation!

Our team is ready to help you sell your home for the highest possible price ASAP

© 2024 My Florida Regional MLS DBA Stellar MLS. All Rights Reserved.
Bought with DALTON WADE INC

Find out why customers are choosing LPT Realty to meet their real estate needs






