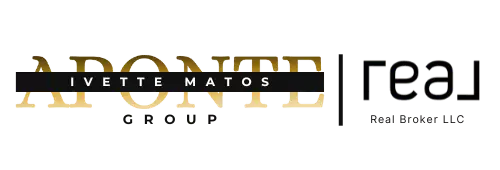$430,000
$449,000
4.2%For more information regarding the value of a property, please contact us for a free consultation.
3 Beds
2 Baths
1,405 SqFt
SOLD DATE : 05/10/2024
Key Details
Sold Price $430,000
Property Type Single Family Home
Sub Type Single Family Residence
Listing Status Sold
Purchase Type For Sale
Square Footage 1,405 sqft
Price per Sqft $306
Subdivision Briarwood
MLS Listing ID W7862923
Sold Date 05/10/24
Bedrooms 3
Full Baths 2
Construction Status Appraisal,Financing,Inspections
HOA Y/N No
Originating Board Stellar MLS
Year Built 1987
Annual Tax Amount $1,583
Lot Size 9,583 Sqft
Acres 0.22
Lot Dimensions 102x87
Property Description
LOCATION - LOCATION - LOCATION! NO HOA! MOVE IN READY, REMODELED home. This STUNNING ONE STORY home is minutes from the Safety Harbor Resort and Spa home to the famous historic natural Espiritu Santo Springs. The lush tropical landscaping invites you up to the covered front porch. Just inside is the foyer leading you into the open airy, light, bright GREAT ROOM featuring soaring volume ceilings, new luxury vinyl floors that run throughout all of the common areas in the home along with sliding glass doors to the oversized lanai, perfect for entertaining family and friends. This split floor plan home has been well maintained and features 3 spacious bedrooms, 2 baths, 2 car attached garage with approximately 1405 square feet of heating and air conditioned living space. The soaring ceilings throughout this home makes it feel so much larger than it is. The updated kitchen overlooks the great room and has been refreshed with new stainless steel appliances including a "smart" range, a newer microwave, dishwasher and refrigerator, updated hardware on the kitchen cabinets, tile backsplash, butcher block counter tops along with a breakfast bar. The primary suite is spacious, highlighted with volume ceilings, newer Berber carpet and sliding glass doors out to the lanai. In the primary suite bath you will find a large walk-in closet with a custom built-in dresser, plus a standard closet, a linen closet, a skylight allowing lots of natural light to stream in, a walk-in shower and spacious vanity. Additional features of this home include newer high efficiency toilets, ceiling fans throughout, updated light fixtures, new Luxury Vinyl Flooring in all the common areas, newer Berber carpet in the bedrooms, inside laundry room including the washer and dryer with more storage cabinets, newer HVAC (2023) with a new smart thermostat, exterior paint (2018), Roof (2015), ring doorbell, private oversized outdoor covered screened in lanai, partially fenced private backyard and mature landscaping all sitting on a sweeping .22 acre lot in an amazing location. This home and community is conveniently tucked behind the Mease Countryside hospital and is accessible to everything including the Mease playground right around the corner and within minutes to quaint downtown Safety Harbor Main street where you will find restaurants, coffee shops, breweries, shopping, community events and concerts as well as accessibility to many parks, golf courses, beaches, Tampa International airport, St. Pete/Clearwater International airport, Ruth Eckerd Hall theater and so much more. This is TRULY A MUST SEE HOME.
Location
State FL
County Pinellas
Community Briarwood
Rooms
Other Rooms Formal Dining Room Separate, Great Room, Inside Utility
Interior
Interior Features Cathedral Ceiling(s), Ceiling Fans(s), High Ceilings, Open Floorplan, Primary Bedroom Main Floor, Skylight(s), Split Bedroom, Thermostat, Vaulted Ceiling(s), Walk-In Closet(s), Window Treatments
Heating Central
Cooling Central Air
Flooring Carpet, Linoleum, Luxury Vinyl
Fireplace false
Appliance Dishwasher, Disposal, Dryer, Microwave, Range, Refrigerator, Washer
Laundry Inside, Laundry Room
Exterior
Exterior Feature Private Mailbox, Rain Gutters, Sliding Doors
Garage Driveway, Garage Door Opener
Garage Spaces 2.0
Fence Wood
Utilities Available Public
Waterfront false
Roof Type Shingle
Porch Covered, Enclosed, Front Porch, Rear Porch
Attached Garage true
Garage true
Private Pool No
Building
Lot Description Corner Lot, Landscaped, Sidewalk, Paved
Story 1
Entry Level One
Foundation Slab
Lot Size Range 0 to less than 1/4
Sewer Public Sewer
Water Public
Architectural Style Florida
Structure Type Block
New Construction false
Construction Status Appraisal,Financing,Inspections
Schools
Elementary Schools Curlew Creek Elementary-Pn
Middle Schools Safety Harbor Middle-Pn
High Schools Countryside High-Pn
Others
Pets Allowed Yes
Senior Community No
Ownership Fee Simple
Acceptable Financing Cash, Conventional, FHA
Listing Terms Cash, Conventional, FHA
Special Listing Condition None
Read Less Info
Want to know what your home might be worth? Contact us for a FREE valuation!

Our team is ready to help you sell your home for the highest possible price ASAP

© 2024 My Florida Regional MLS DBA Stellar MLS. All Rights Reserved.
Bought with PRISTINE FLORIDA PROPERTIES LLC

Find out why customers are choosing LPT Realty to meet their real estate needs






