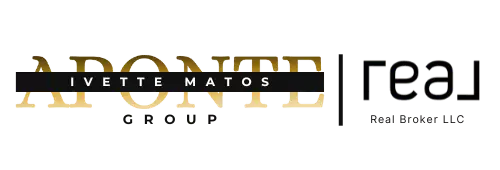$535,000
$549,000
2.6%For more information regarding the value of a property, please contact us for a free consultation.
3 Beds
2 Baths
1,958 SqFt
SOLD DATE : 02/22/2024
Key Details
Sold Price $535,000
Property Type Single Family Home
Sub Type Single Family Residence
Listing Status Sold
Purchase Type For Sale
Square Footage 1,958 sqft
Price per Sqft $273
Subdivision Harmony At Lakewood Ranch Ph Ii Subph A
MLS Listing ID A4585564
Sold Date 02/22/24
Bedrooms 3
Full Baths 2
Construction Status Financing,Inspections
HOA Fees $237/mo
HOA Y/N Yes
Originating Board Stellar MLS
Year Built 2017
Annual Tax Amount $6,526
Lot Size 6,534 Sqft
Acres 0.15
Lot Dimensions 125x52
Property Description
This spectacular home is located in Harmony at Lakewood Ranch with Resort~like Amenities. This Mattamy Homes "Everglade" floor plan features 3 bedrooms + DEN/OFFICE and 2 baths. This home has the perfect floor plan for everyone, with tons of upgrades and a great corner lot that backs up to a private preserve. This open floor plan has a spacious den/office with french doors at the entrance of the home, then leads you into the main living area featuring 18" x 18" Ceramic tile. The kitchen is sure to please with 42" Linen kitchen cabinets, Caledonia granite counter tops, and a spacious island. The master suite includes a tray ceiling, huge closet, and oversized master bath. Fantastic community pool area with grills and community center. You're just a short drive away from the UTC Mall, PopStroke Golf, Benderson Park...offering the best Florida has to offer. Harmony is located within an A-rated school district, with Lakewood Ranch High School almost around the corner and the Out-of-Door- Academy is a quick commute.
Location
State FL
County Manatee
Community Harmony At Lakewood Ranch Ph Ii Subph A
Zoning R3
Rooms
Other Rooms Great Room
Interior
Interior Features In Wall Pest System, Kitchen/Family Room Combo, Living Room/Dining Room Combo, Open Floorplan, Solid Surface Counters, Tray Ceiling(s), Walk-In Closet(s)
Heating Central
Cooling Central Air
Flooring Carpet, Ceramic Tile
Furnishings Unfurnished
Fireplace false
Appliance Dishwasher, Disposal, Electric Water Heater, Microwave, Range, Refrigerator
Laundry Inside
Exterior
Exterior Feature Hurricane Shutters, Irrigation System, Sliding Doors
Garage Driveway, Garage Door Opener
Garage Spaces 2.0
Community Features Deed Restrictions, Fitness Center, Irrigation-Reclaimed Water, Park, Playground, Pool
Utilities Available BB/HS Internet Available, Cable Available, Public, Sprinkler Recycled
Amenities Available Clubhouse, Fence Restrictions, Fitness Center, Maintenance, Park, Playground, Recreation Facilities, Vehicle Restrictions
Waterfront false
Roof Type Shingle
Porch Covered, Deck, Patio, Porch
Attached Garage true
Garage true
Private Pool No
Building
Lot Description In County, Level, Sidewalk, Paved
Entry Level One
Foundation Slab
Lot Size Range 0 to less than 1/4
Sewer Public Sewer
Water Public
Structure Type Block,Stone,Stucco
New Construction false
Construction Status Financing,Inspections
Schools
Elementary Schools Gullett Elementary
Middle Schools Nolan Middle
High Schools Lakewood Ranch High
Others
Pets Allowed Dogs OK, Yes
HOA Fee Include Pool,Maintenance Structure,Maintenance Grounds
Senior Community No
Ownership Fee Simple
Monthly Total Fees $237
Acceptable Financing Cash, Conventional
Membership Fee Required Required
Listing Terms Cash, Conventional
Num of Pet 2
Special Listing Condition None
Read Less Info
Want to know what your home might be worth? Contact us for a FREE valuation!

Our team is ready to help you sell your home for the highest possible price ASAP

© 2024 My Florida Regional MLS DBA Stellar MLS. All Rights Reserved.
Bought with FINE PROPERTIES

Find out why customers are choosing LPT Realty to meet their real estate needs






