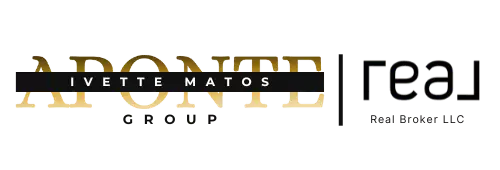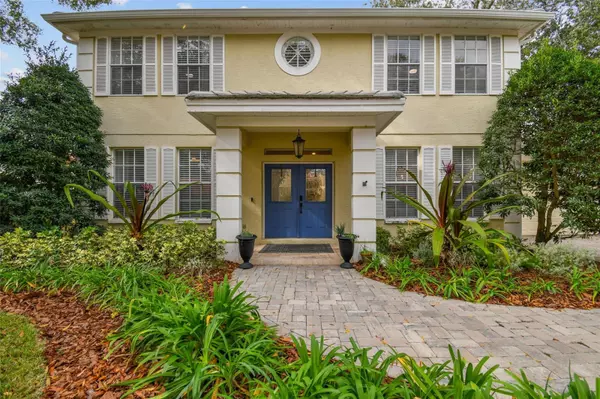$835,000
$875,000
4.6%For more information regarding the value of a property, please contact us for a free consultation.
4 Beds
3 Baths
2,568 SqFt
SOLD DATE : 02/15/2024
Key Details
Sold Price $835,000
Property Type Single Family Home
Sub Type Single Family Residence
Listing Status Sold
Purchase Type For Sale
Square Footage 2,568 sqft
Price per Sqft $325
Subdivision Trevi At Bay Lake
MLS Listing ID T3496285
Sold Date 02/15/24
Bedrooms 4
Full Baths 2
Half Baths 1
Construction Status Inspections
HOA Fees $116/qua
HOA Y/N Yes
Originating Board Stellar MLS
Year Built 1996
Annual Tax Amount $6,659
Lot Size 10,454 Sqft
Acres 0.24
Lot Dimensions 75x137
Property Description
Nestled in the award-winning, gated community of Trevi at Bay Lake, you’ll find a rare opportunity to purchase this beautifully updated 4 bedroom 2 ½ bathroom home. This home offers its new owner one of only twenty-six opportunities to live in this highly sought after neighborhood. Drive through the regal, ivy-covered entry gates to find a street lined with stunning majestic oaks. Drive up the beautifully-pavered driveway and then walk to the double front entry doors of this recently updated home that welcome you into your new home. Just inside the doors you’ll find an inviting foyer with wood-look Italian ceramic tile that runs through the entire first floor of the home. Just to the right of the foyer is the large formal dining room with gorgeous chandelier, wainscoted trim work, and crown moulding that makes it perfect for entertaining family, friends, and/or guests. To the left of the foyer are the double French doors that lead into the oversized office adorned with crown moulding and double windows to allow the room to be flooded with natural light. Moving into the home from the foyer, you’ll pass the ½ bathroom on your way to the bright and open family room and kitchen. The family room has been reworked to include a showcase for your large-screen TV just above the striking, lighted, electric fireplace that can emit heat for the cooler Florida days. The kitchen looks like it belongs in a magazine with its stunning quartz countertops, cheerful breakfast nook, new stainless-steel appliances, herringbone marble tile backsplash, striking chandelier & pendant lighting, center prep island, and crown moulding. Adjacent to the kitchen and dining room is the inviting laundry room that has new white cabinetry with gold fixtures & accents, a lovely modern tile backsplash, and new laundry sink. Beyond the family room are the triple sliding glass doors that lead to the covered, screened, and tiled lanai and offer views of the shimmering pool, ivy covered block privacy wall, and gorgeous landscaping. Next to the home is every golfer’s dream; a new artificial turf chipping and putting green! Upstairs you’ll find the incredibly large primary bedroom w/walk-in, built-in closet, and delightful, brightly lit sitting area, and decorative recessed ceiling. The primary bathroom has decorative mirrors, double vessel sinks, shiplap wood accent, and a walk-in shower. Each of the three upstairs bedrooms is oversized and all allow in abundant sunlight and have ample closet space. The guest bathroom has double basin sinks, granite countertops, and beautiful lighting. In addition to all the above features, the recently painted (interior) home has a water softener, (almost all) LED lighting, newer water heater, Nest multi-zone A/C system, and French drain gutter system w/leaf screens. Not only is the home a dream come true, but the community has a boat ramp for access to fresh water fishing in skiable Bay Lake as well as a dock (for brief tie-up), grill, & picnic table that are only available to Trevi residents! You must see this home today as it will not stay on the market for long!
Location
State FL
County Hillsborough
Community Trevi At Bay Lake
Zoning RSC-4
Rooms
Other Rooms Den/Library/Office, Formal Dining Room Separate, Great Room, Inside Utility
Interior
Interior Features Ceiling Fans(s), Eat-in Kitchen, Kitchen/Family Room Combo, Solid Surface Counters, Thermostat, Walk-In Closet(s), Window Treatments
Heating Central, Electric
Cooling Central Air
Flooring Carpet, Ceramic Tile
Fireplaces Type Electric, Family Room
Furnishings Unfurnished
Fireplace true
Appliance Dishwasher, Disposal, Dryer, Electric Water Heater, Microwave, Range, Refrigerator, Washer, Water Softener
Laundry Electric Dryer Hookup, Inside, Laundry Room, Washer Hookup
Exterior
Exterior Feature Irrigation System, Private Mailbox, Rain Gutters, Sidewalk, Sliding Doors
Garage Garage Door Opener
Garage Spaces 2.0
Fence Masonry
Pool Child Safety Fence, Gunite, In Ground
Community Features Deed Restrictions, Gated Community - No Guard, Sidewalks
Utilities Available Cable Connected, Electricity Connected, Sewer Connected, Street Lights, Underground Utilities, Water Connected
Amenities Available Fence Restrictions, Gated, Vehicle Restrictions
Water Access 1
Water Access Desc Lake,Limited Access
Roof Type Tile
Porch Covered, Patio, Screened
Attached Garage true
Garage true
Private Pool Yes
Building
Lot Description In County, Landscaped, Sidewalk, Paved, Private
Story 2
Entry Level Two
Foundation Slab
Lot Size Range 0 to less than 1/4
Sewer Public Sewer
Water Public
Architectural Style Colonial
Structure Type Block,Wood Frame
New Construction false
Construction Status Inspections
Schools
Elementary Schools Lake Magdalene-Hb
Middle Schools Adams-Hb
High Schools Chamberlain-Hb
Others
Pets Allowed Cats OK, Dogs OK, Yes
Senior Community No
Pet Size Extra Large (101+ Lbs.)
Ownership Fee Simple
Monthly Total Fees $116
Acceptable Financing Cash, Conventional
Membership Fee Required Required
Listing Terms Cash, Conventional
Num of Pet 5
Special Listing Condition None
Read Less Info
Want to know what your home might be worth? Contact us for a FREE valuation!

Our team is ready to help you sell your home for the highest possible price ASAP

© 2024 My Florida Regional MLS DBA Stellar MLS. All Rights Reserved.
Bought with BAY REALTY OF FLORIDA

Find out why customers are choosing LPT Realty to meet their real estate needs






