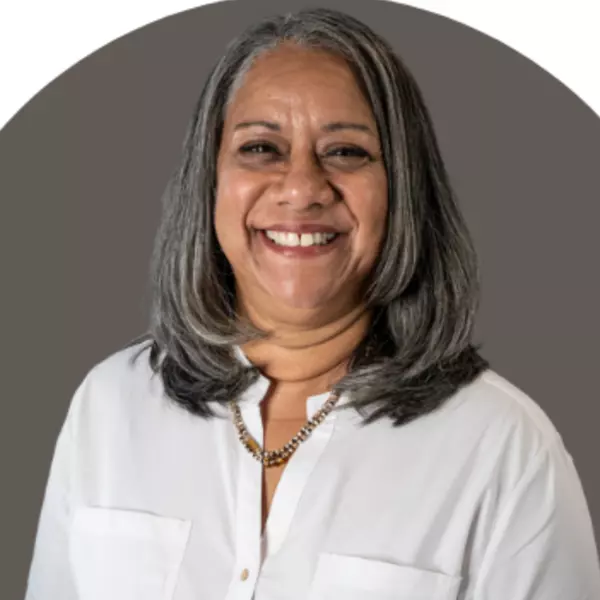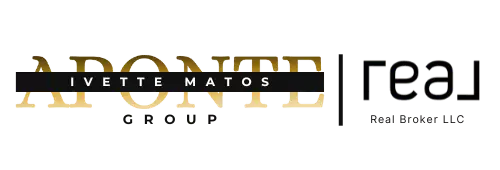$519,000
$524,900
1.1%For more information regarding the value of a property, please contact us for a free consultation.
3 Beds
2 Baths
1,740 SqFt
SOLD DATE : 07/27/2023
Key Details
Sold Price $519,000
Property Type Single Family Home
Sub Type Villa
Listing Status Sold
Purchase Type For Sale
Square Footage 1,740 sqft
Price per Sqft $298
Subdivision Villages Of Sumter Sullivan Villas
MLS Listing ID G5070240
Sold Date 07/27/23
Bedrooms 3
Full Baths 2
Construction Status Appraisal,Financing,Inspections
HOA Y/N No
Originating Board Stellar MLS
Year Built 2005
Annual Tax Amount $2,130
Lot Size 7,405 Sqft
Acres 0.17
Property Description
This EXPANDED Grantham courtyard villa is nestled within the vibrant community of The Villages,
in the Village of Poinciana. This remarkable home can be summarized as Simple and Stunning.
Located on a sprawling corner lot, the villa's exterior is adorned with meticulous landscaping
that enhances curb appeal. The backyard is a private oasis for relaxation and entertainment
with an OUTDOOR KITCHEN, natural gas FIREPIT and an inground heated SPA.
As one steps across the beautifully tiled porch through the villa's threshold, you are greeted by
the timeless elegance of VINYL PLANK FLOORS, which stretch gracefully throughout the entire
dwelling. The heart of the home, the kitchen, has 42-inch cabinets, donning soft-close drawers
and doors. Truly unique, these cabinets are a must-see, serving as both functional storage and
exquisite design elements. Completing the kitchen's allure are the stainless steel LG appliances,
tiled backsplash and under-cabinet lighting.
Quartz countertops adorn both the kitchen and the bathrooms, exuding a sense of
sophistication and luxury. The master bath showcases a remodeled shower and a new vanity,
boasting soft-close drawers and cabinets that added convenience and elegance as well. The
guest bath has also undergone a remarkable renovation, ensuring that every corner of this
courtyard villa emanated charm and refinement ensuring every visitor will feel pampered.
A focal point of the living space is the stunning electric fireplace, emanating warmth and
providing an inviting ambiance by day or night while entertaining or enjoying reading a novel.
Simple and beautiful!
The villa's attention to detail is apparent throughout, with CROWN MOLDING gracing the vaulted
ceilings and 5-inch baseboards adding a touch of grandeur to EVERY room.
Natural light streams through a solar tube in the main living area, illuminating the space with a
soft, comforting glow. The knockdown finish on the ceilings, adds a touch of contemporary style
to the overall aesthetic.
Not only is this home renovated on the inside, it also boasts a NEW ROOF & HVAC in 2023,
Tankless Hot Water Heater, Solar Attic Fan, Water Softener, and exterior repainted this year.
Sullivan Villas offers a social group and is located minutes to Lake Sumter Landing and
Brownwood Square for dancing and dining nightly. 14 Country Clubs and over 40 Golf Courses
are within Golf Cart driving distance.
Location
State FL
County Sumter
Community Villages Of Sumter Sullivan Villas
Zoning R1
Interior
Interior Features Ceiling Fans(s), Crown Molding, Kitchen/Family Room Combo, Master Bedroom Main Floor, Open Floorplan, Walk-In Closet(s)
Heating Central
Cooling Central Air
Flooring Luxury Vinyl
Fireplaces Type Electric
Fireplace true
Appliance Dishwasher, Disposal, Dryer, Range, Refrigerator, Tankless Water Heater, Washer
Exterior
Exterior Feature Courtyard, Irrigation System, Rain Gutters, Sliding Doors
Garage Spaces 1.0
Community Features Community Mailbox, Deed Restrictions, Fitness Center, Golf Carts OK, Golf, No Truck/RV/Motorcycle Parking, Restaurant, Tennis Courts
Utilities Available BB/HS Internet Available, Cable Available, Electricity Connected, Natural Gas Connected, Sewer Connected, Street Lights, Underground Utilities, Water Connected
Roof Type Shingle
Porch Covered
Attached Garage true
Garage true
Private Pool No
Building
Entry Level One
Foundation Slab
Lot Size Range 0 to less than 1/4
Sewer Public Sewer
Water Public
Architectural Style Courtyard
Structure Type Block, Stucco
New Construction false
Construction Status Appraisal,Financing,Inspections
Others
Pets Allowed Breed Restrictions
Senior Community Yes
Ownership Fee Simple
Monthly Total Fees $189
Acceptable Financing Cash, Conventional, FHA, VA Loan
Listing Terms Cash, Conventional, FHA, VA Loan
Special Listing Condition None
Read Less Info
Want to know what your home might be worth? Contact us for a FREE valuation!

Our team is ready to help you sell your home for the highest possible price ASAP

© 2024 My Florida Regional MLS DBA Stellar MLS. All Rights Reserved.
Bought with REALTY EXECUTIVES IN THE VILLAGES

Find out why customers are choosing LPT Realty to meet their real estate needs






