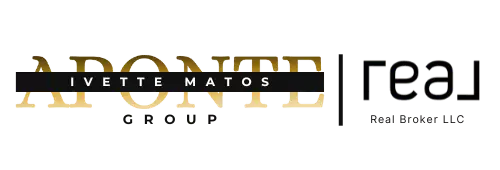$530,000
$558,000
5.0%For more information regarding the value of a property, please contact us for a free consultation.
4 Beds
4 Baths
2,225 SqFt
SOLD DATE : 03/15/2023
Key Details
Sold Price $530,000
Property Type Townhouse
Sub Type Townhouse
Listing Status Sold
Purchase Type For Sale
Square Footage 2,225 sqft
Price per Sqft $238
Subdivision Riverview At Tarpon
MLS Listing ID T3401455
Sold Date 03/15/23
Bedrooms 4
Full Baths 4
Construction Status Inspections
HOA Fees $342/mo
HOA Y/N Yes
Originating Board Stellar MLS
Year Built 2007
Annual Tax Amount $4,173
Lot Size 3,049 Sqft
Acres 0.07
Property Description
LOCATION IS EVERYTHING... Welcome home to the City of Tarpon Springs the "sponge capital of the world" If you are searching for a move-in ready home that has been lovingly maintained, here it is. We are proud to offer this spectacular townhome with over 2300 sq ft. This 4 bedroom, 4 baths, 2 car garage has so much to offer. Some of the amenities and features include: lots of storage space, private elevator, 2 gas fireplaces, double layer crown molding on ceilings, wooden hurricane shutters, a spectacular view of the Anclote River from both balconies and much more. On the third floor is the primary suite with a two sided fireplace, fan, beige color carpet, walk-in closet, full bathroom with ceramic tile floor and balcony. Second bedroom with walk-in closet with custom shelving and cabinets, beige carpet, modern ceiling fans. On the second floor are the kitchen, dining room and an office/bedroom. The kitchen features upgraded stainless steel appliances, brand new refrigerator, pull-out drawers, corner lazy-susan cabinets, granite countertops and under counter and over counter lighting. It also offers an outlet for easy access to the central vacuum system; a fantastic upgrade that is very helpful for easy quick cleaning. The office/bedroom has a walk-in closet, custom shelving, oak floor, bay window, floor cabinets installed with upholstered seating, wooden blinds, custom wall mirror, electric light dimmers. On the first floor, a terrific guest suite completes the home. It has a separately controlled air conditioner system, large walk-in closet, marble sink, oil-rubbed bronze shower and faucets, modern lights and fan in foyer and guest room. The beautiful custom hardscape garden and landscape (front and back)was redesigned and installed in 2019. The first floor patio concrete floor was tiled 2017. A large modern hybrid water heater was installed in the hall closet in 2018. Polyaspartic floor coating applied professionally 2014. Rainsoft water filtration and water softening system were installed in 2014 and serviced annually. Central vacuum services all 3 floors and garage. The air conditioning system and infrared air cleaning system were installed in 2019. Spare refrigerator/freezer stays. Please see attached complete list of amenities and upgrades for your review. Tarpon Springs is a jewel on central Florida’s Gulf Coast and offers many amenities like the Historic Sponge Docks, Anclote River Park, Fred Howard Park, St Nicholas Greek Orthodox Cathedral and miles and miles of tranquil beaches. Garden statue doesn't convey.
Location
State FL
County Pinellas
Community Riverview At Tarpon
Interior
Interior Features Ceiling Fans(s), Central Vaccum, Crown Molding, Elevator, Master Bedroom Upstairs, Solid Wood Cabinets, Thermostat, Walk-In Closet(s), Window Treatments
Heating Central, Electric
Cooling Central Air, Mini-Split Unit(s)
Flooring Carpet, Tile, Wood
Fireplaces Type Family Room, Gas, Master Bedroom
Fireplace true
Appliance Dishwasher, Disposal, Dryer, Microwave, Range, Refrigerator, Washer
Laundry Laundry Room
Exterior
Exterior Feature Awning(s), Balcony, French Doors, Irrigation System, Sidewalk, Sliding Doors
Garage Garage Door Opener
Garage Spaces 2.0
Community Features Gated, Sidewalks
Utilities Available Cable Connected, Electricity Connected, Natural Gas Available, Phone Available, Sewer Connected, Street Lights, Water Connected
Waterfront false
View Y/N 1
View Water
Roof Type Shingle
Porch Deck, Patio, Porch
Attached Garage true
Garage true
Private Pool No
Building
Lot Description Sidewalk
Story 3
Entry Level Three Or More
Foundation Slab
Lot Size Range 0 to less than 1/4
Sewer Public Sewer
Water Public
Architectural Style Contemporary
Structure Type Block, Stucco
New Construction false
Construction Status Inspections
Schools
Elementary Schools Tarpon Springs Elementary-Pn
Middle Schools Tarpon Springs Middle-Pn
High Schools Tarpon Springs High-Pn
Others
Pets Allowed Yes
HOA Fee Include Escrow Reserves Fund, Maintenance Structure, Maintenance Grounds, Maintenance, Private Road, Sewer, Trash, Water
Senior Community No
Ownership Fee Simple
Monthly Total Fees $342
Acceptable Financing Cash, Conventional, Other, USDA Loan, VA Loan
Membership Fee Required Required
Listing Terms Cash, Conventional, Other, USDA Loan, VA Loan
Special Listing Condition None
Read Less Info
Want to know what your home might be worth? Contact us for a FREE valuation!

Our team is ready to help you sell your home for the highest possible price ASAP

© 2024 My Florida Regional MLS DBA Stellar MLS. All Rights Reserved.
Bought with COASTAL PROPERTIES GROUP INTERNATIONAL

Find out why customers are choosing LPT Realty to meet their real estate needs






