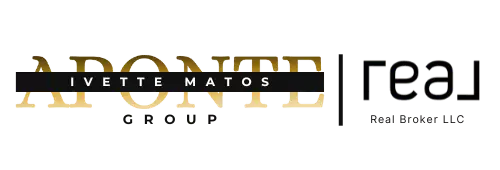$600,000
$615,000
2.4%For more information regarding the value of a property, please contact us for a free consultation.
4 Beds
3 Baths
1,442 SqFt
SOLD DATE : 02/10/2022
Key Details
Sold Price $600,000
Property Type Single Family Home
Sub Type Single Family Residence
Listing Status Sold
Purchase Type For Sale
Square Footage 1,442 sqft
Price per Sqft $416
Subdivision Harveys Sub
MLS Listing ID T3346732
Sold Date 02/10/22
Bedrooms 4
Full Baths 3
Construction Status Appraisal,Financing,Inspections
HOA Y/N No
Year Built 2001
Annual Tax Amount $2,571
Lot Size 6,534 Sqft
Acres 0.15
Property Description
Welcome home to this Crescent Lake 4 bedroom, 3 bathroom, original owner, brick charmer. Located on a quiet street, a few blocks from Crescent Lake Park, 11 blocks from downtown, and 1 block from 4th street - talk about the perfect location! Upon entry into the home, you will notice an open floor plan with a three-way bedroom split. With multiple options for the primary bedroom. The first bedroom on your left has an en-suite with a private door in and out, perfect for guest privacy, or could be used as a rental bedroom. The living room, dining room, kitchen combo boasts almost 37 feet of entertainment room. With another larger primary bedroom towards the back of the property, including an en-suite and an indoor washer and dryer. On the other side of the home are two spare bedrooms sharing a bathroom in between. Once you make your way to the kitchen you will notice well-kept stainless steel appliances, a tastefully decorated backsplash, and unique kitchen cabinets. Off the kitchen is a gorgeous oversize enclosed porch. This bonus square footage is NOT INCLUDED in the home but could be easily converted to the additional square footage of the home if you choose to do so. With almost 500 additional square feet of living this enclosed patio is an entertainer‘s dream. With high ceilings, two side door exits to the backyard, and sliders off the kitchen and spare bedroom, this bonus living area is easily accessible from many locations. There is also a bonus garage space in the backyard, that with a little love, can be used as a workshop, private office, or a variety of possibilities. Besides the perfect floor plan and meticulously up-kept and well-cared for property, this home also has a NEW ROOF, NEW SOLAR PANELS {paid off} with a 5-year warranty, and a NEW AC with a 10-year warranty. Not only are all of the big-ticket items NEW but you will hardly have an electric bill to pay. Don’t miss your opportunity to own this beautiful property in this great location of St. Petersburg!
Location
State FL
County Pinellas
Community Harveys Sub
Direction N
Rooms
Other Rooms Florida Room
Interior
Interior Features Ceiling Fans(s), High Ceilings, Open Floorplan
Heating Central, Electric
Cooling Central Air
Flooring Ceramic Tile
Furnishings Unfurnished
Fireplace true
Appliance Built-In Oven, Dishwasher, Dryer, Electric Water Heater, Microwave, Range Hood, Refrigerator, Tankless Water Heater, Washer, Water Filtration System
Laundry Laundry Closet
Exterior
Exterior Feature Fence
Garage Driveway
Fence Vinyl
Utilities Available Cable Available, Electricity Available, Electricity Connected, Sewer Connected
Waterfront false
Roof Type Shingle
Porch Covered, Rear Porch
Garage false
Private Pool No
Building
Entry Level One
Foundation Stem Wall
Lot Size Range 0 to less than 1/4
Sewer Public Sewer
Water Public
Structure Type Block
New Construction false
Construction Status Appraisal,Financing,Inspections
Schools
Elementary Schools Woodlawn Elementary-Pn
Middle Schools John Hopkins Middle-Pn
High Schools St. Petersburg High-Pn
Others
Senior Community No
Ownership Fee Simple
Acceptable Financing Cash, Conventional, VA Loan
Listing Terms Cash, Conventional, VA Loan
Special Listing Condition None
Read Less Info
Want to know what your home might be worth? Contact us for a FREE valuation!

Our team is ready to help you sell your home for the highest possible price ASAP

© 2024 My Florida Regional MLS DBA Stellar MLS. All Rights Reserved.
Bought with AVALON GROUP REAL ESTATE

Find out why customers are choosing LPT Realty to meet their real estate needs






