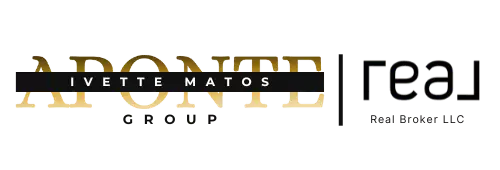$250,000
$269,900
7.4%For more information regarding the value of a property, please contact us for a free consultation.
2 Beds
2 Baths
1,103 SqFt
SOLD DATE : 06/01/2020
Key Details
Sold Price $250,000
Property Type Condo
Sub Type Condominium
Listing Status Sold
Purchase Type For Sale
Square Footage 1,103 sqft
Price per Sqft $226
Subdivision Sand Pebble Pointe 1
MLS Listing ID W7821051
Sold Date 06/01/20
Bedrooms 2
Full Baths 2
Condo Fees $515
Construction Status Inspections
HOA Y/N No
Year Built 1982
Annual Tax Amount $2,871
Lot Size 3,920 Sqft
Acres 0.09
Property Description
COMPLETELY REMODELED Furnished 2 Bedroom Condo in Sand Pebble with Breathtaking Water Views! Amazing High-End Finishes throughout! Beautiful Wood Cabinets with Exotic Granite Counters and Stylish Tile Backsplash! BRAND NEW Stainless Appliances including Mini-Bar Fridge! New Laminate Floors Throughout with 5 1/4 Baseboards! Master Suite with Desk area and Walk-In Master Closet! Remodeled Master Bath consisting of Dual Sinks, Granite Counters and Shower with Rain-Shower Head! NEW Plantation Shutters Throughout! Gorgeous Seating area to enjoy the Beautiful Gulf Sunsets with mobile Bar and ornate Accent Wall! Fully Stocked Kitchen ready for a New Owner! Amazing Community with great Amenities: Tennis Courts, Community Pool, Fishing Pier, Community Boat Ramp and Clubhouse (Currently being constructed)! NEW A/C 2019, NEW APPLIANCES 2019, COMPLETELY REMODELED 2019. LET'S GET IT SOLD!!!
Location
State FL
County Pasco
Community Sand Pebble Pointe 1
Zoning R3
Rooms
Other Rooms Inside Utility
Interior
Interior Features Ceiling Fans(s), Living Room/Dining Room Combo, Open Floorplan, Solid Surface Counters, Solid Wood Cabinets, Split Bedroom, Walk-In Closet(s)
Heating Central
Cooling Central Air
Flooring Ceramic Tile, Laminate
Fireplaces Type Decorative, Electric
Furnishings Furnished
Fireplace true
Appliance Bar Fridge, Dishwasher, Disposal, Dryer, Microwave, Range, Refrigerator, Tankless Water Heater, Washer
Laundry In Kitchen
Exterior
Exterior Feature Sliding Doors, Storage, Tennis Court(s)
Garage Assigned, Under Building
Community Features Association Recreation - Owned, Buyer Approval Required, Boat Ramp, Deed Restrictions, Fishing, Gated, Pool, Special Community Restrictions, Tennis Courts, Water Access, Waterfront
Utilities Available Cable Connected
Waterfront true
Waterfront Description River Front
View Y/N 1
Water Access 1
Water Access Desc Canal - Saltwater,River
View Water
Roof Type Membrane
Garage false
Private Pool No
Building
Story 4
Entry Level One
Foundation Slab
Sewer Public Sewer
Water Public
Structure Type Block
New Construction false
Construction Status Inspections
Others
Pets Allowed No
HOA Fee Include 24-Hour Guard,Cable TV,Common Area Taxes,Pool,Escrow Reserves Fund,Insurance,Internet,Maintenance Structure,Maintenance Grounds,Maintenance,Pool,Recreational Facilities,Security,Trash
Senior Community No
Ownership Condominium
Monthly Total Fees $515
Acceptable Financing Cash, Conventional
Listing Terms Cash, Conventional
Special Listing Condition None
Read Less Info
Want to know what your home might be worth? Contact us for a FREE valuation!

Our team is ready to help you sell your home for the highest possible price ASAP

© 2024 My Florida Regional MLS DBA Stellar MLS. All Rights Reserved.
Bought with BHHS FLORIDA PROPERTIES GROUP

Find out why customers are choosing LPT Realty to meet their real estate needs






