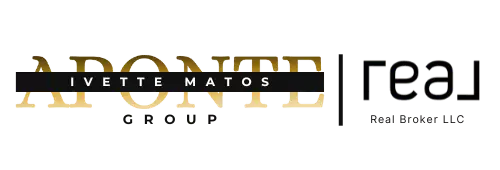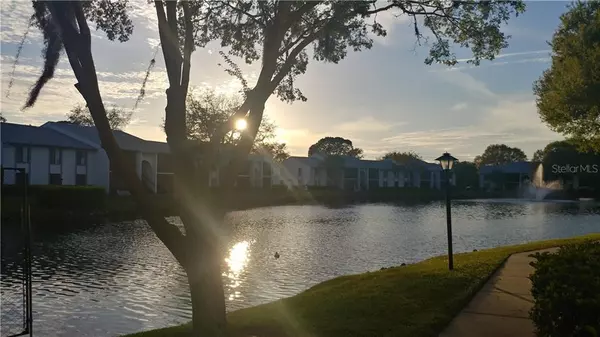$120,000
$126,999
5.5%For more information regarding the value of a property, please contact us for a free consultation.
2 Beds
2 Baths
1,085 SqFt
SOLD DATE : 10/29/2019
Key Details
Sold Price $120,000
Property Type Condo
Sub Type Condominium
Listing Status Sold
Purchase Type For Sale
Square Footage 1,085 sqft
Price per Sqft $110
Subdivision Pine Ridge
MLS Listing ID W7808753
Sold Date 10/29/19
Bedrooms 2
Full Baths 2
Construction Status Financing,Inspections,Kick Out Clause
HOA Fees $260/qua
HOA Y/N Yes
Year Built 1984
Annual Tax Amount $1,454
Lot Size 0.760 Acres
Acres 0.76
Property Description
COME ENJOY FLORIDA LIVING. CHARMING LIGHT AND BRIGHT 2/2 ON THE 2ND FLOOR OVERLOOKING THE POND,POOL, AND TENNIS COURTS!THIS HOME IS LOCATED IN THE EAST LAKE AREA AND HAS A NEW AC,COMES WITH 2 TV AND MOUNTED WALL STANDS, AND HAS REMOTE LIGHTING AND FANS. CLOSE TO ALL SHOPPING AND NIGHTLIFE ! COMES WITH EVERYTHING EXCEPT THE LIVING ROOM SET AND TV WITH A FULL PRICE OFFER. SELLER WILL GIVE A 2000 CREDIT FOR APPLIANCES OR REPLACE THEM IN SEPTEMBER WITH A FULL OFFER PRICE.
Location
State FL
County Pinellas
Community Pine Ridge
Zoning PUD
Direction W
Interior
Interior Features Eat-in Kitchen, Living Room/Dining Room Combo, Walk-In Closet(s)
Heating Central, Electric
Cooling Central Air
Flooring Carpet, Ceramic Tile
Fireplace false
Appliance Dryer, Range, Refrigerator, Washer
Laundry Inside, Laundry Room
Exterior
Exterior Feature Lighting, Sidewalk
Garage Common, Guest, Open, Reserved
Community Features Association Recreation - Owned, Park, Pool, Sidewalks, Tennis Courts
Utilities Available Cable Connected, Electricity Connected, Public, Sewer Connected
Amenities Available Pool, Spa/Hot Tub, Tennis Court(s)
Waterfront false
View Pool
Roof Type Shingle
Porch Covered, Rear Porch, Screened
Garage false
Private Pool No
Building
Lot Description FloodZone, City Limits, In County, Sidewalk, Paved, Private
Story 2
Entry Level Two
Foundation Slab
Lot Size Range 1/4 Acre to 21779 Sq. Ft.
Sewer Public Sewer
Water Public
Structure Type Block,Wood Frame
New Construction false
Construction Status Financing,Inspections,Kick Out Clause
Schools
Elementary Schools Brooker Creek Elementary-Pn
Middle Schools East Lake Middle School Academy Of Engineering
High Schools East Lake High-Pn
Others
Pets Allowed Breed Restrictions, Number Limit, Size Limit, Yes
HOA Fee Include Common Area Taxes,Pool,Escrow Reserves Fund,Insurance,Maintenance Structure,Maintenance Grounds,Maintenance,Pool,Private Road,Recreational Facilities,Sewer,Trash
Senior Community No
Pet Size Small (16-35 Lbs.)
Ownership Condominium
Acceptable Financing Cash, Conventional, FHA, VA Loan
Membership Fee Required Required
Listing Terms Cash, Conventional, FHA, VA Loan
Num of Pet 1
Special Listing Condition None
Read Less Info
Want to know what your home might be worth? Contact us for a FREE valuation!

Our team is ready to help you sell your home for the highest possible price ASAP

© 2024 My Florida Regional MLS DBA Stellar MLS. All Rights Reserved.
Bought with FIRST FLORIDA REALTY LLC

Find out why customers are choosing LPT Realty to meet their real estate needs






