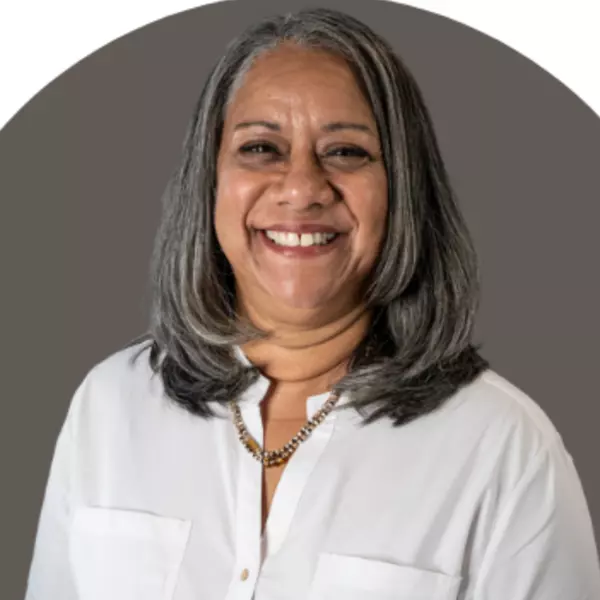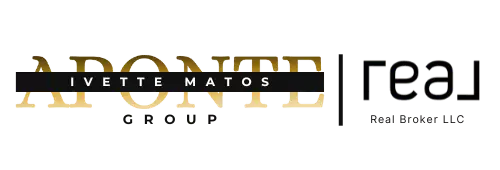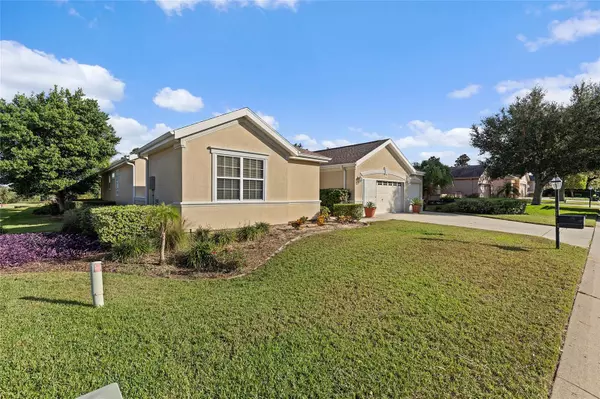
3 Beds
3 Baths
2,110 SqFt
3 Beds
3 Baths
2,110 SqFt
OPEN HOUSE
Sat Nov 23, 12:00pm - 2:00pm
Key Details
Property Type Single Family Home
Sub Type Single Family Residence
Listing Status Active
Purchase Type For Sale
Square Footage 2,110 sqft
Price per Sqft $236
Subdivision Spruce Crk Cc Hlnd Falls
MLS Listing ID G5088702
Bedrooms 3
Full Baths 3
HOA Fees $184/mo
HOA Y/N Yes
Originating Board Stellar MLS
Year Built 1999
Annual Tax Amount $3,167
Lot Size 9,147 Sqft
Acres 0.21
Lot Dimensions 75x120
Property Description
With high ceilings and two skylights, the home is filled with natural light, creating an airy and welcoming ambiance. The open floor plan highlights the stunning views of the Eagle Ridge Golf Course, providing a picturesque backdrop to your everyday life.
Whether you're relaxing indoors or enjoying the beautiful surroundings, this home offers a perfect balance of comfort and luxury. Don’t miss your chance to make this exceptional property your own in the sought-after Del Webb community.
Location
State FL
County Marion
Community Spruce Crk Cc Hlnd Falls
Zoning PUD
Interior
Interior Features Ceiling Fans(s), Thermostat, Walk-In Closet(s)
Heating Central
Cooling Central Air
Flooring Ceramic Tile
Fireplace true
Appliance Cooktop, Dishwasher, Dryer, Microwave, Range, Refrigerator, Washer
Laundry In Garage
Exterior
Exterior Feature Irrigation System
Garage Spaces 2.0
Community Features Clubhouse, Gated Community - Guard, Golf Carts OK, Golf, Pool, Restaurant, Tennis Courts
Utilities Available Cable Available, Electricity Connected, Water Connected
Amenities Available Clubhouse
Waterfront false
View Golf Course
Roof Type Shingle
Attached Garage true
Garage true
Private Pool No
Building
Story 1
Entry Level One
Foundation Slab
Lot Size Range 0 to less than 1/4
Sewer Public Sewer
Water Public
Structure Type Wood Frame
New Construction false
Others
Pets Allowed Cats OK, Dogs OK
Senior Community Yes
Ownership Fee Simple
Monthly Total Fees $184
Membership Fee Required Required
Special Listing Condition None


Find out why customers are choosing LPT Realty to meet their real estate needs






