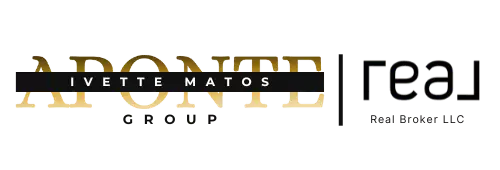
3 Beds
2 Baths
1,857 SqFt
3 Beds
2 Baths
1,857 SqFt
OPEN HOUSE
Sat Dec 07, 1:00pm - 3:00pm
Key Details
Property Type Condo
Sub Type Condominium
Listing Status Active
Purchase Type For Sale
Square Footage 1,857 sqft
Price per Sqft $188
Subdivision 1231
MLS Listing ID O6258291
Bedrooms 3
Full Baths 2
HOA Fees $242/mo
HOA Y/N Yes
Originating Board Stellar MLS
Year Built 2005
Annual Tax Amount $2,394
Lot Size 871 Sqft
Acres 0.02
Property Description
Upon entering, you'll be welcomed by an open, airy floor plan with high ceilings that create a sense of space and brightness. Large windows throughout allow natural light in, creating an inviting atmosphere. The split-bedroom layout provides privacy for everyone, with the spacious primary bedroom featuring large windows that let in plenty of sunshine and showcase peaceful views of the tree-lined pond, these views can also be enjoyed from the screened and covered balcony. The adjoining bathroom includes a generous walk-in closet and double vanity sinks for added comfort.
The main living areas, including the primary bedroom, are beautifully tiled in neutral colors, offering both elegance and easy maintenance. The kitchen is roomy and functional, with real wood cabinetry, ample counter space, and a large breakfast bar that opens into the formal dining area and Great Room, perfect for entertaining.
Vaulted ceilings throughout the condo further enhance the sense of openness, making the home feel even more spacious. The one-car garage offers additional storage or a place to park your car, adding convenience to everyday life.
Step outside, and just a few steps from the community's resort-style amenities. The clubhouse, expansive pool, and fully equipped fitness center, offering plenty of options for relaxation and recreation. The gated entrance adds extra peace of mind, ensuring security and privacy.
This home is ideally located just minutes from shopping, dining, and major highways, Orlando, making it the perfect spot for those seeking a balance of peaceful living and easy access to everything you need.
The condo has been meticulously cared for by the current owners, who have kept the home smoke-free and pet-free. It’s in excellent, move-in-ready condition, waiting for your personal touch.
Priced to sell, this condo offers fantastic value in a highly desirable community. Don't miss out—schedule your showing today!
Location
State FL
County Orange
Community 1231
Zoning RES
Interior
Interior Features Cathedral Ceiling(s), Ceiling Fans(s), High Ceilings
Heating Central, Electric
Cooling Central Air
Flooring Carpet, Ceramic Tile
Fireplace false
Appliance Dishwasher, Microwave, Range, Refrigerator
Laundry In Kitchen
Exterior
Exterior Feature Awning(s), Balcony, Irrigation System, Lighting, Rain Gutters, Sidewalk, Sliding Doors
Garage Spaces 1.0
Community Features Clubhouse, Community Mailbox, Fitness Center, Gated Community - No Guard, Pool, Sidewalks
Utilities Available Electricity Connected, Sewer Connected, Water Connected
Waterfront Description Pond
View Y/N Yes
View Pool, Trees/Woods, Water
Roof Type Shingle
Attached Garage true
Garage true
Private Pool No
Building
Story 2
Entry Level Two
Foundation Slab
Sewer Public Sewer
Water Public
Structure Type Block,Stucco
New Construction false
Schools
Elementary Schools Metro West Elem
Middle Schools Chain Of Lakes Middle
High Schools Olympia High
Others
Pets Allowed Cats OK, Dogs OK, Number Limit, Size Limit, Yes
HOA Fee Include Pool,Maintenance Structure,Maintenance Grounds,Maintenance,Security,Trash
Senior Community No
Pet Size Small (16-35 Lbs.)
Ownership Fee Simple
Monthly Total Fees $242
Acceptable Financing Cash, Conventional, FHA, USDA Loan, VA Loan
Membership Fee Required Required
Listing Terms Cash, Conventional, FHA, USDA Loan, VA Loan
Num of Pet 2
Special Listing Condition None


Find out why customers are choosing LPT Realty to meet their real estate needs






