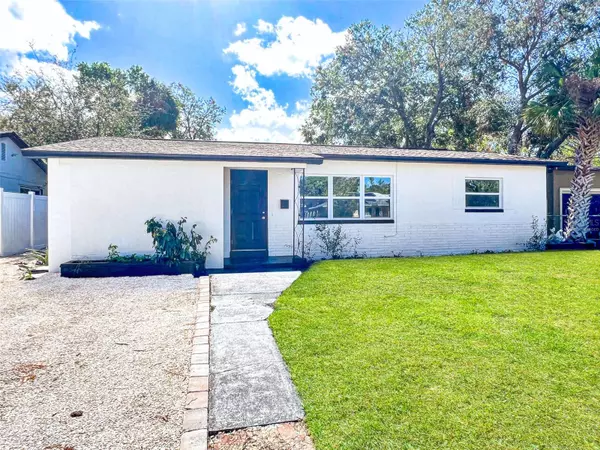
3 Beds
2 Baths
1,128 SqFt
3 Beds
2 Baths
1,128 SqFt
OPEN HOUSE
Sun Nov 24, 1:00pm - 3:00pm
Key Details
Property Type Single Family Home
Sub Type Single Family Residence
Listing Status Active
Purchase Type For Sale
Square Footage 1,128 sqft
Price per Sqft $314
Subdivision Setchells Pinellas Point Sub
MLS Listing ID A4628112
Bedrooms 3
Full Baths 2
HOA Y/N No
Originating Board Stellar MLS
Year Built 1956
Annual Tax Amount $3,045
Lot Size 7,405 Sqft
Acres 0.17
Lot Dimensions 59x128
Property Description
Welcome to this beautifully updated 3-bedroom, 2-bathroom home offering 1,224 square feet of comfortable living space, located just south of downtown St. Petersburg. This newly renovated gem features a spacious, fully-fenced backyard—perfect for outdoor gatherings, gardening, or simply relaxing in privacy.
Step inside to discover a fresh, modern interior with brand new luxury vinyl flooring throughout. The spacious living and dining areas are perfect for entertaining, while the stylish kitchen boasts all-new 2024 appliances, including a refrigerator and stove. Whether you're preparing a gourmet meal or a family dinner, this kitchen has room to spare.
Recent updates include: Brand New Roof (2024) – Ensuring peace of mind for years to come, New HVAC (2024), New Hot Water Heater (2024), All-New Appliances (2024)
This home is located in an X500 flood zone designation, meaning it is high and dry with no flood insurance likely to be required—a rare and valuable feature in Florida.
With a large backyard and the added benefit of being just minutes from the vibrant downtown area, you'll have the best of both worlds: a peaceful retreat at home and easy access to shops, restaurants, cultural attractions, and more.
Key Features:
- 3 Bedrooms, 2 Bathrooms
- 1,224 sq. ft. of living space
- Large, fenced backyard
- New roof, HVAC, water heater, and appliances (2024)
- Luxury vinyl flooring throughout
- Located in a "no-flood" zone (X500)
Don't miss your chance to make this stunning, updated home yours! Schedule a showing today and start imagining your life in this perfect South St. Pete location.
One or more photo(s) has been virtually staged to help showcase the intended use and true potential of spaces in the home.
Location
State FL
County Pinellas
Community Setchells Pinellas Point Sub
Direction S
Interior
Interior Features Thermostat
Heating Central
Cooling Central Air
Flooring Luxury Vinyl
Furnishings Unfurnished
Fireplace false
Appliance Cooktop, Electric Water Heater, Range, Refrigerator
Laundry Inside
Exterior
Exterior Feature Garden
Utilities Available Electricity Connected, Sewer Connected, Water Connected
Waterfront false
Roof Type Shingle
Garage false
Private Pool No
Building
Story 1
Entry Level One
Foundation Slab
Lot Size Range 0 to less than 1/4
Sewer Public Sewer
Water Public
Structure Type Block
New Construction false
Others
Senior Community No
Ownership Fee Simple
Special Listing Condition None


Find out why customers are choosing LPT Realty to meet their real estate needs






