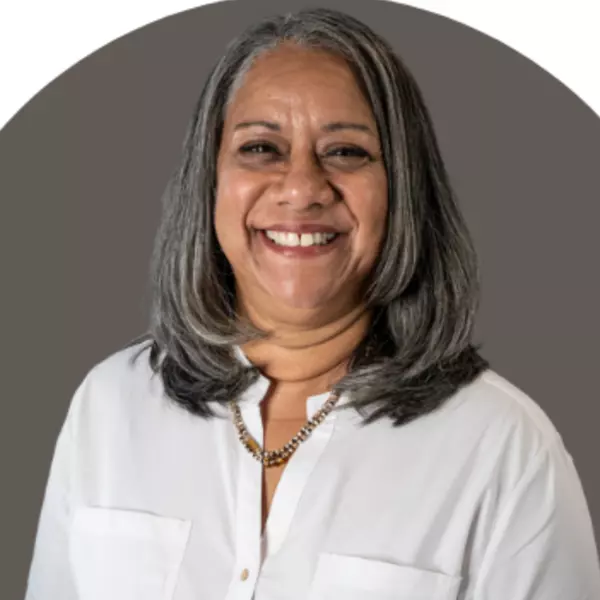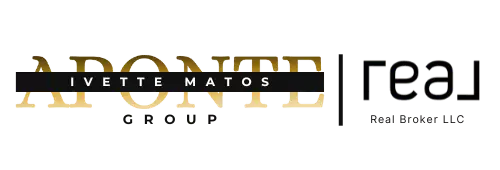
3 Beds
2 Baths
1,819 SqFt
3 Beds
2 Baths
1,819 SqFt
Key Details
Property Type Single Family Home
Sub Type Single Family Residence
Listing Status Active
Purchase Type For Sale
Square Footage 1,819 sqft
Price per Sqft $340
Subdivision Sundance Unit 1
MLS Listing ID TB8318120
Bedrooms 3
Full Baths 2
HOA Fees $236/ann
HOA Y/N Yes
Originating Board Stellar MLS
Year Built 1995
Annual Tax Amount $4,340
Lot Size 2.230 Acres
Acres 2.23
Property Description
Location
State FL
County Hillsborough
Community Sundance Unit 1
Zoning PD
Rooms
Other Rooms Bonus Room, Breakfast Room Separate, Den/Library/Office, Formal Dining Room Separate, Great Room, Inside Utility
Interior
Interior Features Built-in Features, Cathedral Ceiling(s), Ceiling Fans(s), Eat-in Kitchen, High Ceilings, L Dining, Living Room/Dining Room Combo, Open Floorplan, Primary Bedroom Main Floor, Solid Surface Counters, Split Bedroom, Stone Counters, Vaulted Ceiling(s), Walk-In Closet(s), Window Treatments
Heating Central, Electric, Propane
Cooling Central Air
Flooring Carpet, Ceramic Tile, Laminate, Wood
Furnishings Unfurnished
Fireplace false
Appliance Dishwasher, Disposal, Exhaust Fan, Gas Water Heater, Microwave, Range, Refrigerator, Tankless Water Heater, Water Filtration System, Water Softener
Laundry Electric Dryer Hookup, In Garage, Washer Hookup
Exterior
Exterior Feature Irrigation System, Private Mailbox, Rain Gutters
Garage Boat, Circular Driveway, Driveway, Garage Door Opener, Ground Level, Guest, Parking Pad, RV Parking
Garage Spaces 2.0
Fence Wood
Pool Gunite, Heated, In Ground, Pool Sweep
Community Features Association Recreation - Owned, Deed Restrictions, Golf Carts OK, Stable(s), Horses Allowed, Park, Playground
Utilities Available Electricity Connected, Private, Propane, Sprinkler Well
Amenities Available Horse Stables, Maintenance, Optional Additional Fees, Park, Playground, Recreation Facilities, Trail(s)
Waterfront false
Water Access Yes
Water Access Desc Marina,River
View Trees/Woods
Roof Type Shingle
Porch Covered, Patio, Rear Porch, Screened
Attached Garage true
Garage true
Private Pool Yes
Building
Lot Description FloodZone, Landscaped, Level, Oversized Lot, Private, Zoned for Horses
Story 1
Entry Level One
Foundation Slab
Lot Size Range 2 to less than 5
Sewer Septic Tank
Water Private
Architectural Style Florida, Ranch
Structure Type Block,Brick
New Construction false
Schools
Elementary Schools Cypress Creek-Hb
Middle Schools Shields-Hb
High Schools Lennard-Hb
Others
Pets Allowed Yes
HOA Fee Include Common Area Taxes,Recreational Facilities
Senior Community No
Pet Size Extra Large (101+ Lbs.)
Ownership Fee Simple
Monthly Total Fees $19
Acceptable Financing Cash, Conventional, VA Loan
Horse Property Riding Ring, Round Pen, Stable(s)
Membership Fee Required Required
Listing Terms Cash, Conventional, VA Loan
Num of Pet 4
Special Listing Condition None


Find out why customers are choosing LPT Realty to meet their real estate needs






