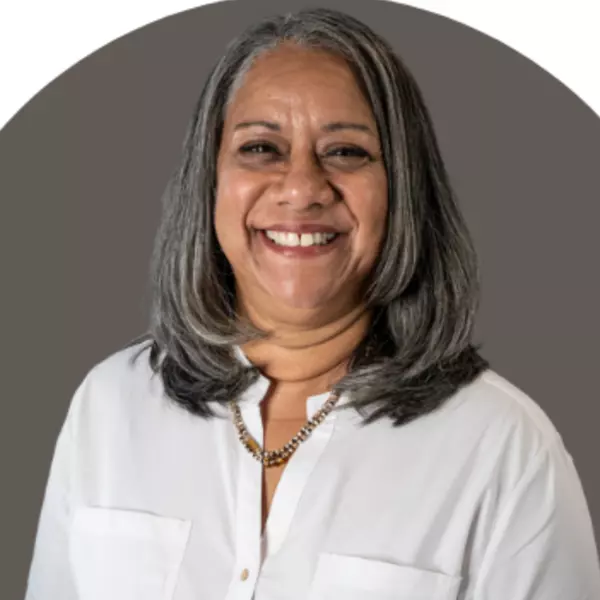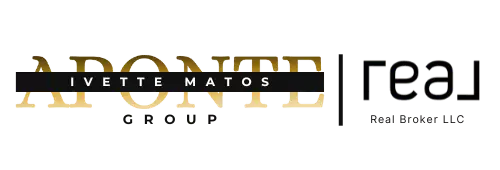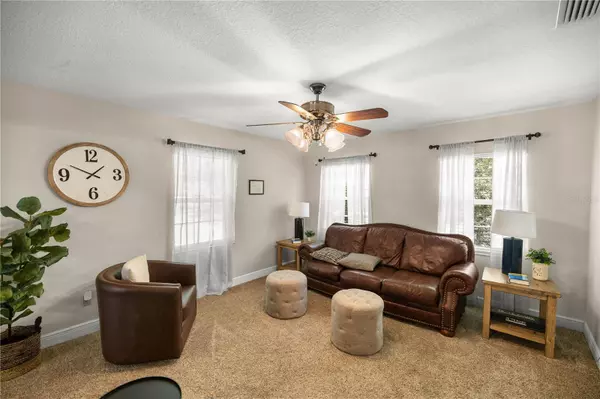
5 Beds
5 Baths
3,900 SqFt
5 Beds
5 Baths
3,900 SqFt
Key Details
Property Type Single Family Home
Sub Type Single Family Residence
Listing Status Active
Purchase Type For Sale
Square Footage 3,900 sqft
Price per Sqft $153
Subdivision Eastwood Park Un 01
MLS Listing ID OM686728
Bedrooms 5
Full Baths 4
Half Baths 1
HOA Y/N No
Originating Board Stellar MLS
Year Built 1994
Annual Tax Amount $8,123
Lot Size 0.550 Acres
Acres 0.55
Lot Dimensions 170x140
Property Description
Location
State FL
County Marion
Community Eastwood Park Un 01
Zoning R1
Rooms
Other Rooms Bonus Room, Garage Apartment, Interior In-Law Suite w/Private Entry
Interior
Interior Features Ceiling Fans(s), Eat-in Kitchen, Open Floorplan, Split Bedroom, Walk-In Closet(s)
Heating Electric
Cooling Central Air
Flooring Carpet, Ceramic Tile, Wood
Fireplaces Type Wood Burning
Fireplace true
Appliance Dishwasher, Microwave, Range, Refrigerator
Laundry Laundry Room
Exterior
Exterior Feature Lighting, Sidewalk
Garage Spaces 2.0
Pool In Ground
Utilities Available Electricity Connected
Waterfront false
Roof Type Shingle
Attached Garage true
Garage true
Private Pool Yes
Building
Lot Description Cleared, Corner Lot
Story 2
Entry Level Two
Foundation Slab
Lot Size Range 1/2 to less than 1
Sewer Septic Tank
Water Public
Structure Type Brick,HardiPlank Type,Vinyl Siding,Wood Frame
New Construction false
Schools
Elementary Schools Ward-Highlands Elem. School
High Schools Forest High School
Others
Senior Community No
Ownership Fee Simple
Acceptable Financing Cash, Conventional, VA Loan
Listing Terms Cash, Conventional, VA Loan
Special Listing Condition None


Find out why customers are choosing LPT Realty to meet their real estate needs






