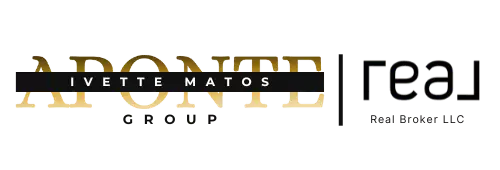
5 Beds
3 Baths
3,199 SqFt
5 Beds
3 Baths
3,199 SqFt
Key Details
Property Type Single Family Home
Sub Type Single Family Residence
Listing Status Active
Purchase Type For Sale
Square Footage 3,199 sqft
Price per Sqft $143
Subdivision Summerfield Villg 1 Trct 18
MLS Listing ID TB8308381
Bedrooms 5
Full Baths 3
HOA Y/N No
Originating Board Stellar MLS
Year Built 2008
Annual Tax Amount $8,051
Lot Size 5,662 Sqft
Acres 0.13
Lot Dimensions 50x110
Property Description
The home is a very spacious single-family home built in 2008. It features 5 bedrooms, 3 bathrooms, 2 downstair living rooms, 1 upstairs living room, a separate theater room upstairs as well. Laundry located down stairs near first the floor guest’s room. Huge garage can easily fit 3 vehicles while driveway can accommodate 4 vehicles. Approximately 3,199 square feet of living space.
The home sits on a 5,500 square foot lot and is part of the Summerfield Village community, which offers amenities such as a golf, pool, exercise room, basketball court, tennis court, etc.
Lastly the home is currently rented at $3100 a month…. Lease expires November 30th … So serious offers only … Quiet tenants … Do not disturb tenants.
Location
State FL
County Hillsborough
Community Summerfield Villg 1 Trct 18
Zoning PD
Rooms
Other Rooms Bonus Room, Den/Library/Office, Family Room, Florida Room, Formal Dining Room Separate, Formal Living Room Separate, Loft, Storage Rooms
Interior
Interior Features Ceiling Fans(s), High Ceilings, Thermostat
Heating Central, Electric
Cooling Central Air
Flooring Carpet, Ceramic Tile
Fireplace false
Appliance Convection Oven, Dryer, Electric Water Heater, Microwave, Range, Refrigerator, Washer
Laundry Inside, Laundry Room
Exterior
Exterior Feature Irrigation System, Sidewalk, Sliding Doors
Garage Spaces 3.0
Community Features Clubhouse, Dog Park, Fitness Center, Golf, Park, Playground, Pool, Tennis Courts
Utilities Available Cable Available, Electricity Available
Amenities Available Basketball Court, Clubhouse, Fitness Center, Golf Course, Park, Playground, Pool, Recreation Facilities, Tennis Court(s)
Waterfront false
View Trees/Woods
Roof Type Shingle
Porch Rear Porch
Attached Garage true
Garage true
Private Pool No
Building
Story 2
Entry Level Two
Foundation Slab
Lot Size Range 0 to less than 1/4
Sewer Public Sewer
Water Public
Structure Type Block,Concrete
New Construction false
Schools
Elementary Schools Summerfield Crossing Elementary
Middle Schools Eisenhower-Hb
High Schools East Bay-Hb
Others
HOA Fee Include Pool,Management,Security
Senior Community No
Ownership Fee Simple
Monthly Total Fees $45
Acceptable Financing Cash, Conventional, FHA
Membership Fee Required None
Listing Terms Cash, Conventional, FHA
Special Listing Condition None


Find out why customers are choosing LPT Realty to meet their real estate needs






