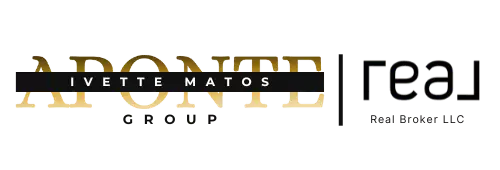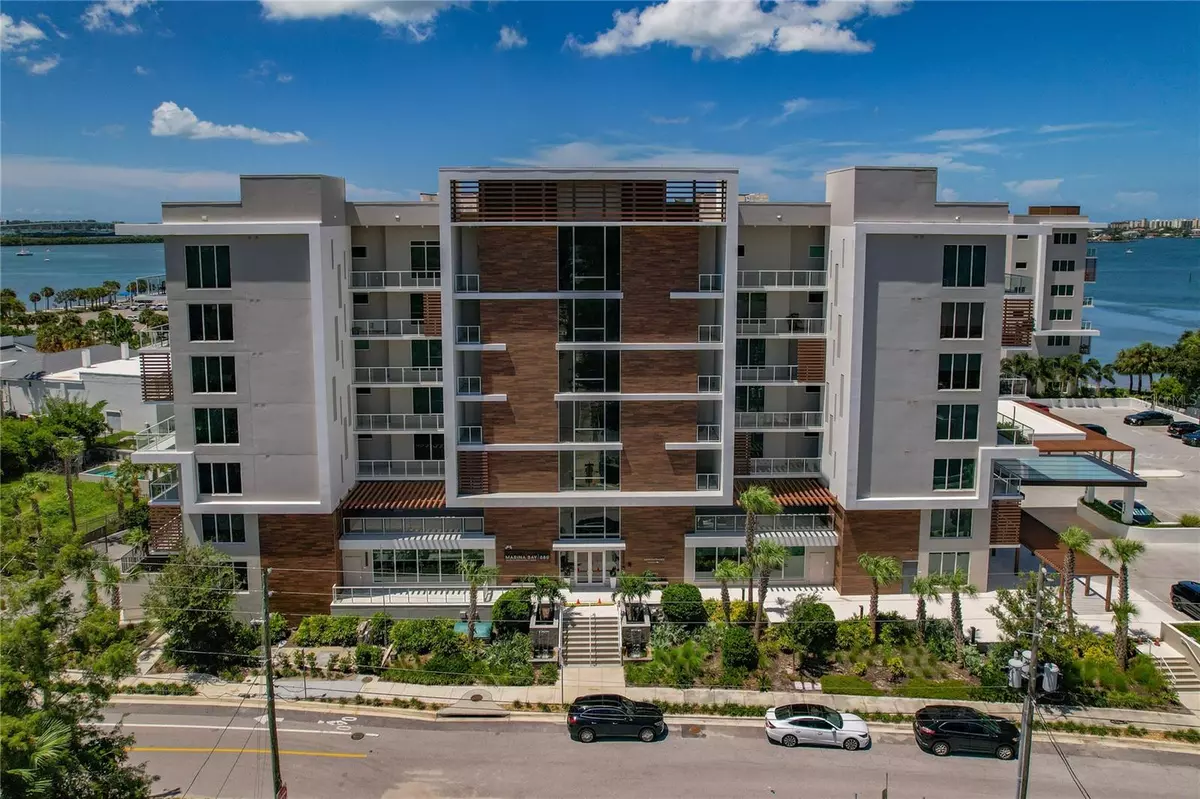
2 Beds
2 Baths
1,935 SqFt
2 Beds
2 Baths
1,935 SqFt
Key Details
Property Type Condo
Sub Type Condominium
Listing Status Pending
Purchase Type For Sale
Square Footage 1,935 sqft
Price per Sqft $495
Subdivision Marina Bay 880 Condo
MLS Listing ID TB8300038
Bedrooms 2
Full Baths 2
Construction Status Financing
HOA Fees $1,402/mo
HOA Y/N Yes
Originating Board Stellar MLS
Year Built 2021
Annual Tax Amount $11,291
Property Description
The living areas are adorned with oversized porcelain tile, complemented by a top-of-the-line kitchen and appliances, ensuring a lifestyle of elegance and comfort.
Included are one private under-building assigned parking spot and one highly coveted above-ground reserved parking spot, just a few seconds’ walk from the unit entrance. Additionally, you'll benefit from secure under-building storage and the exclusive "Cabana 1" storage and boat room, featuring stunning Intracoastal and marina views.
Experience a lifestyle like no other with 24-hour concierge service! Enjoy the waterside Olympic-size lap pool with spa, an inviting outdoor fire table with seating, and a pet-friendly community. Stay active in the fitness center, unwind in the sauna, practice your putting on the outdoor green, and revel in the convenience of 24/7 on-site concierge and security, along with electronic keyless entry throughout the property. Plus, there's on-site storage and more!
Don’t forget to bring your boat—there's a leasable boat slip at the on-site marina! The furnishings, curated by a professional interior designer, can also be available if you love the look. Centrally located just minutes from the renowned Clearwater Beach, charming communities of Dunedin, Palm Harbor, and Tarpon Springs, as well as the vibrant metropolis of Tampa and two international airports. Schedule your showing today!
Location
State FL
County Pinellas
Community Marina Bay 880 Condo
Rooms
Other Rooms Den/Library/Office, Inside Utility, Storage Rooms
Interior
Interior Features Built-in Features, Ceiling Fans(s), Eat-in Kitchen, High Ceilings, Open Floorplan, Primary Bedroom Main Floor, Smart Home, Stone Counters, Thermostat, Walk-In Closet(s)
Heating Central
Cooling Central Air, Humidity Control
Flooring Carpet, Tile
Fireplace false
Appliance Kitchen Reverse Osmosis System, None, Range, Range Hood, Refrigerator, Washer, Water Filtration System, Wine Refrigerator
Laundry Inside, Laundry Room
Exterior
Exterior Feature Courtyard, Lighting, Outdoor Grill, Outdoor Shower, Private Mailbox, Sauna, Shade Shutter(s), Sliding Doors, Storage
Garage Assigned, Deeded, Electric Vehicle Charging Station(s), Golf Cart Parking, Guest, On Street, Reserved, Under Building
Garage Spaces 2.0
Pool Auto Cleaner, Heated, In Ground, Infinity, Lap, Lighting
Community Features Clubhouse, Community Mailbox, Fitness Center, Gated Community - No Guard, Golf Carts OK, Pool, Sidewalks, Wheelchair Access
Utilities Available Cable Connected, Electricity Connected, Phone Available, Public, Sewer Connected, Street Lights, Water Connected
Amenities Available Cable TV, Clubhouse, Elevator(s), Fitness Center, Lobby Key Required, Maintenance, Optional Additional Fees, Other, Pool, Recreation Facilities, Sauna, Security, Spa/Hot Tub, Storage
Waterfront Description Intracoastal Waterway,Marina
View Y/N Yes
Water Access Yes
Water Access Desc Intracoastal Waterway,Marina
View Water
Roof Type Built-Up,Concrete
Porch Deck, Patio, Porch, Rear Porch
Attached Garage true
Garage true
Private Pool Yes
Building
Lot Description Near Marina, Near Public Transit, Private
Story 8
Entry Level One
Foundation Slab
Sewer Public Sewer
Water Public
Structure Type Block,Concrete
New Construction false
Construction Status Financing
Schools
Elementary Schools Sandy Lane Elementary-Pn
Middle Schools Dunedin Highland Middle-Pn
High Schools Clearwater High-Pn
Others
Pets Allowed Yes
HOA Fee Include Cable TV,Pool,Escrow Reserves Fund,Gas,Insurance,Internet,Maintenance Structure,Maintenance Grounds,Recreational Facilities,Sewer,Trash,Water
Senior Community No
Pet Size Extra Large (101+ Lbs.)
Ownership Condominium
Monthly Total Fees $1, 402
Acceptable Financing Cash, Conventional
Membership Fee Required Required
Listing Terms Cash, Conventional
Num of Pet 2
Special Listing Condition None


Find out why customers are choosing LPT Realty to meet their real estate needs






