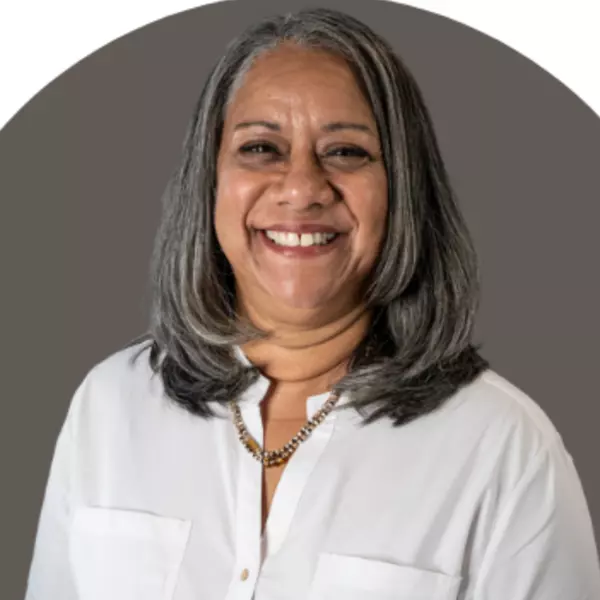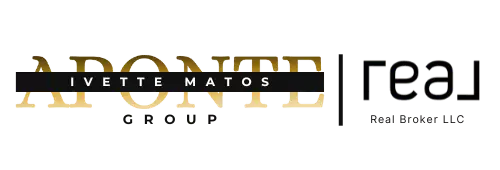
3 Beds
2 Baths
1,717 SqFt
3 Beds
2 Baths
1,717 SqFt
OPEN HOUSE
Sat Nov 23, 2:30pm - 4:30pm
Key Details
Property Type Single Family Home
Sub Type Single Family Residence
Listing Status Active
Purchase Type For Sale
Square Footage 1,717 sqft
Price per Sqft $218
Subdivision The Villages
MLS Listing ID G5085096
Bedrooms 3
Full Baths 2
HOA Y/N No
Originating Board Stellar MLS
Year Built 2002
Annual Tax Amount $3,186
Lot Size 6,534 Sqft
Acres 0.15
Lot Dimensions 65x100
Property Description
BEAUTIFUL curb appeal! The welcoming and cozy porch is a great place to sit and sip a cold glass of iced tea with your new neighbors. As you enter; the first thing you notice is the STUNNING Hickory Engineered Harwood flooring! This OPEN CONCEPT, split bedroom plan home has an added 25 x13 family room with plenty of windows. The natural light illuminates the exquisite transition of the natural tones in the ceramic tile floor and the beautifully stained hardwood floor in the main living area.
Kitchen has all UPGRADED Stainless Steel appliances including a gas 5 burner stove. Both guest bedrooms have carpet (replaced in 2021.) Guest bathroom has upgraded tile, and a solar tube light. Spacious PRIMARY BEDROOM has a walk-in-closet, and en-suite bathroom: Upgraded diamond patterned tile, counter top and shower with matching cultured marble, and solar tube light.
UPGRADES & FEATURES:
* ROOF: 2020 * TRANE HVAC GAS unit: 2018 (with additional transferable warranty through 09/2028.) * STAINLESS STEEL appliances: 2022 * SS Microwave: 2024 * Primary en-suite bathroom: 2018 * New sod in side yard * Termite Bond through 10/2029 (transferable to new owner.) * Tinted double pane windows * New garage door opener, remote, rollers, and springs: 2022 * Garage Floor Repainted: 2024 * Gutters and Downspouts - (A MUST with Florida's downpours.)
Location
State FL
County Marion
Community The Villages
Zoning PUD
Interior
Interior Features Ceiling Fans(s), High Ceilings, Living Room/Dining Room Combo, Open Floorplan, Primary Bedroom Main Floor, Split Bedroom, Thermostat, Walk-In Closet(s), Window Treatments
Heating Gas
Cooling Central Air
Flooring Carpet, Hardwood, Tile
Fireplace false
Appliance Dishwasher, Dryer, Gas Water Heater, Microwave, Range, Refrigerator
Laundry Gas Dryer Hookup, Inside, Laundry Room, Washer Hookup
Exterior
Exterior Feature Awning(s), Lighting, Rain Gutters, Sprinkler Metered
Garage Spaces 2.0
Community Features Association Recreation - Owned, Deed Restrictions, Dog Park, Gated Community - No Guard, Golf Carts OK, Playground, Pool, Racquetball, Restaurant, Tennis Courts
Utilities Available Cable Connected, Electricity Connected, Natural Gas Connected, Public, Sprinkler Meter, Underground Utilities, Water Connected
Amenities Available Golf Course, Pickleball Court(s)
Waterfront false
Roof Type Shingle
Attached Garage true
Garage true
Private Pool No
Building
Lot Description Landscaped, Paved
Story 1
Entry Level One
Foundation Slab
Lot Size Range 0 to less than 1/4
Sewer Public Sewer
Water Public
Structure Type Vinyl Siding,Wood Frame
New Construction false
Others
Senior Community Yes
Ownership Fee Simple
Monthly Total Fees $195
Acceptable Financing Cash, Conventional, FHA, VA Loan
Listing Terms Cash, Conventional, FHA, VA Loan
Num of Pet 2
Special Listing Condition None


Find out why customers are choosing LPT Realty to meet their real estate needs






