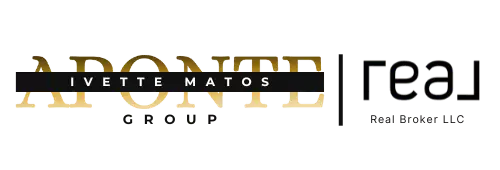
3 Beds
3 Baths
2,180 SqFt
3 Beds
3 Baths
2,180 SqFt
Key Details
Property Type Single Family Home
Sub Type Single Family Residence
Listing Status Active
Purchase Type For Sale
Square Footage 2,180 sqft
Price per Sqft $527
Subdivision North Bay Heights
MLS Listing ID U8251671
Bedrooms 3
Full Baths 2
Half Baths 1
HOA Y/N No
Originating Board Stellar MLS
Year Built 1922
Annual Tax Amount $5,411
Lot Size 5,227 Sqft
Acres 0.12
Lot Dimensions 50x101
Property Description
The impressive exterior features a lush front lawn, bordered by neatly arranged flower beds and shrubbery. Stroll up the front brick pathway to a small porch with matching brick steps supported by graceful white columns. This stately home showcases an abundance of hurricane-impact windows, each framed with white trim, allowing ample natural light inside.
The main floor welcomes you with an expansive living room featuring elegant crown molding, period window casings, a cozy wood-burning fireplace surrounded by built-ins, beautifully refinished hardwood floors, and an abundance of natural light. Move through to the formal dining room, generous enough to accommodate all your guests, with access to a large under-stair storage closet.
The fully upgraded kitchen boasts 42” white shaker cabinets, elegant granite counters, stainless steel appliances, and a large laundry/mudroom with additional cabinetry and pantry storage. A convenient half bathroom is located at the rear of the home.
Ascend the split staircase to the second floor, where you'll find two sizable guest bedrooms both with large step-in closets. One of the guest rooms has an additional connected bonus room, ideal for siblings or as an office/study. The updated hall bathroom is located at the top of the stairs for added convenience.
The primary suite is truly unique for this period of home. The bedroom is enormous, offering plenty of space for a sitting area and king-sized bed, along with a spacious modernized en-suite bath that offers a 60" vanity and large shower with frameless glass doors, and a roomy walk-in closet with built-in shelving. Additionally, there is access to a connected staircase leading to the attic, offering additional storage or the potential for conversion into additional living space.
Step outside to the pavered courtyard, the perfect space to host a backyard barbecue with friends, complete with a grassy section for your canine companions. The detached two-car garage provides ample parking and storage space with a brand-new hurricane-rated garage door.
This home has been meticulously upgraded as follows: New Electrical Wiring and Panel (2013), Impact-Rated Windows throughout (2013), New Plumbing from the drains up (2013), Roof (2013), Dual A/C systems and Ductwork (2014), New Garage Door (2024), and Irrigation System on well.
This thoughtfully updated home seamlessly blends modern amenities with timeless elegance, offering a unique opportunity to own a standout property in the Old Northeast.
Ideal location for those looking to immerse themselves in Downtown St. Petersburg's vibrant culture, this home is perfectly situated near North Shore Beach, community pool, tennis courts, volleyball courts, and playground. Just a short drive or bike ride takes you to the bustling Downtown area, where you can explore exquisite restaurants and shops along the scenic waterfront and Vinoy Yacht Basin. This home is a must-see, Don't miss the opportunity to make this beautifully updated home yours!
Location
State FL
County Pinellas
Community North Bay Heights
Direction N
Rooms
Other Rooms Bonus Room, Den/Library/Office, Formal Dining Room Separate, Inside Utility
Interior
Interior Features Ceiling Fans(s), Crown Molding, PrimaryBedroom Upstairs, Stone Counters, Walk-In Closet(s)
Heating Central
Cooling Central Air
Flooring Tile, Wood
Fireplaces Type Wood Burning
Furnishings Unfurnished
Fireplace true
Appliance Dishwasher, Disposal, Electric Water Heater, Microwave, Range, Refrigerator
Laundry Inside, Laundry Room
Exterior
Exterior Feature Irrigation System, Lighting, Sidewalk
Garage Alley Access, Garage Door Opener, Garage Faces Rear
Garage Spaces 2.0
Fence Fenced, Wood
Utilities Available Public
Waterfront false
Roof Type Shingle
Porch Covered, Deck, Front Porch
Attached Garage false
Garage true
Private Pool No
Building
Lot Description Sidewalk
Entry Level Two
Foundation Crawlspace
Lot Size Range 0 to less than 1/4
Sewer Public Sewer
Water Public
Architectural Style Colonial
Structure Type Wood Frame
New Construction false
Schools
Elementary Schools North Shore Elementary-Pn
Middle Schools John Hopkins Middle-Pn
High Schools St. Petersburg High-Pn
Others
Senior Community No
Ownership Fee Simple
Acceptable Financing Cash, Conventional
Listing Terms Cash, Conventional
Special Listing Condition None


Find out why customers are choosing LPT Realty to meet their real estate needs






