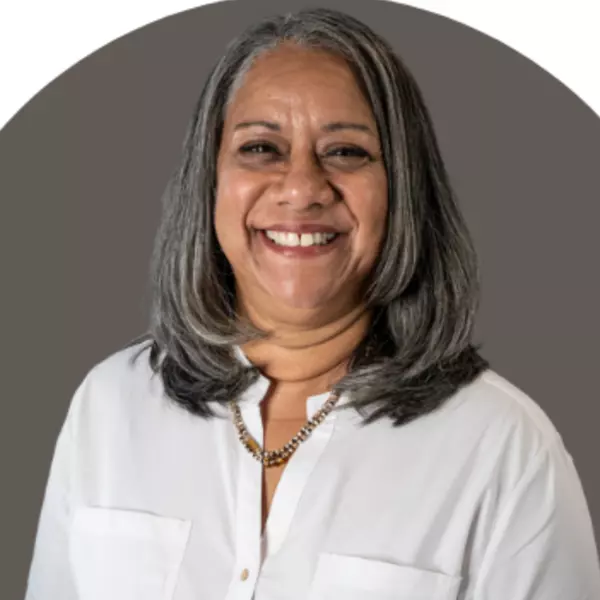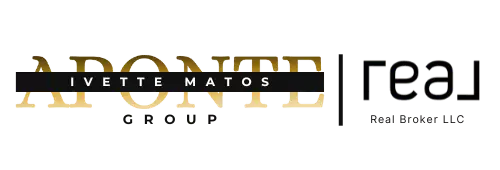
5 Beds
4 Baths
3,525 SqFt
5 Beds
4 Baths
3,525 SqFt
Key Details
Property Type Single Family Home
Sub Type Single Family Residence
Listing Status Active
Purchase Type For Sale
Square Footage 3,525 sqft
Price per Sqft $275
Subdivision Skye Ranch Nbrhd 2
MLS Listing ID A4617489
Bedrooms 5
Full Baths 4
HOA Fees $624/qua
HOA Y/N Yes
Originating Board Stellar MLS
Year Built 2023
Annual Tax Amount $3,951
Lot Size 7,405 Sqft
Acres 0.17
Property Description
As you step inside this stunning 5 BEDROOM / 4 FULL BATH residence, you'll be greeted by a spacious open floor plan featuring luxurious plank flooring and soaring ceilings. The gourmet kitchen is a chef’s dream, showcasing natural QUARTZITE WATERFALL countertops and backsplash, a GAS COOKTOP, a built-in wall oven, and a double-door pantry and BUILT IN SEATING in the spacious breakfast nook. The kitchen opens seamlessly to the family room, where pocketing sliding glass doors lead to an expanded covered TRAVERTINE PATIO and a FENCED IN YARD—perfect for entertaining and relaxation.
The main level also features a separate formal dining room, a SPACIOUS OFFICE, and a versatile playroom/bedroom with a private bath. Upstairs, you’ll find a bonus room, four additional bedrooms, two of which share a convenient Jack-and-Jill bathroom, while another boasts a charming bay window. The conveniently located upstairs laundry room adds to the home's functional design. The primary suite is a private retreat with two walk-in closets, a spa-like bath featuring a separate shower, and an electric fireplace. French doors open to a private balcony where you can savor your morning coffee or enjoy stunning sunset/water views.
Skye Ranch residents enjoy unparalleled amenities, including a lifestyle director, resort-style pools, a lap pool, a clubhouse, and a state-of-the-art fitness center. The community is zoned for A-rated schools, including the International Baccalaureate program, Pine View School for the Gifted, and an upcoming K-8 school right outside the gates.
Located in Sarasota, you’re just moments away from the pristine Siesta Key Beach, the Legacy Biking Trail, and the scenic Myakka River State Park, offering endless opportunities for outdoor adventures and relaxation.
Don’t miss the chance to experience the exceptional lifestyle that Skye Ranch offers. Schedule your private tour today and envision your future in this remarkable home.
Location
State FL
County Sarasota
Community Skye Ranch Nbrhd 2
Zoning VPD
Rooms
Other Rooms Bonus Room, Den/Library/Office, Formal Dining Room Separate
Interior
Interior Features Ceiling Fans(s), High Ceilings, Kitchen/Family Room Combo, Primary Bedroom Main Floor, PrimaryBedroom Upstairs, Solid Surface Counters, Stone Counters, Tray Ceiling(s), Walk-In Closet(s), Window Treatments
Heating Heat Pump
Cooling Central Air, Zoned
Flooring Luxury Vinyl
Fireplaces Type Electric, Primary Bedroom
Furnishings Furnished
Fireplace true
Appliance Built-In Oven, Cooktop, Dishwasher, Disposal, Dryer, Microwave, Refrigerator, Tankless Water Heater, Washer, Water Filtration System
Laundry Electric Dryer Hookup, Gas Dryer Hookup, Laundry Room, Upper Level, Washer Hookup
Exterior
Exterior Feature Balcony, Hurricane Shutters, Irrigation System, Lighting, Rain Gutters, Sidewalk, Sliding Doors
Garage Spaces 2.0
Fence Fenced
Community Features Association Recreation - Owned, Clubhouse, Community Mailbox, Deed Restrictions, Dog Park, Fitness Center, Gated Community - No Guard, Golf Carts OK, Irrigation-Reclaimed Water, Park, Playground, Pool, Tennis Courts
Utilities Available BB/HS Internet Available, Cable Connected, Electricity Connected, Natural Gas Connected, Underground Utilities, Water Connected
Amenities Available Basketball Court, Pickleball Court(s), Spa/Hot Tub, Trail(s)
Waterfront false
Roof Type Shingle
Attached Garage true
Garage true
Private Pool No
Building
Entry Level Two
Foundation Slab
Lot Size Range 0 to less than 1/4
Builder Name Taylor Morrison
Sewer Public Sewer
Water Canal/Lake For Irrigation, Public
Structure Type Block,Stucco
New Construction false
Schools
Elementary Schools Lakeview Elementary
Middle Schools Sarasota Middle
High Schools Riverview High
Others
Pets Allowed Breed Restrictions, Cats OK, Dogs OK, Yes
HOA Fee Include Pool,Escrow Reserves Fund,Management,Private Road,Recreational Facilities
Senior Community No
Ownership Fee Simple
Monthly Total Fees $208
Acceptable Financing Cash, Conventional
Membership Fee Required Required
Listing Terms Cash, Conventional
Special Listing Condition None


Find out why customers are choosing LPT Realty to meet their real estate needs






