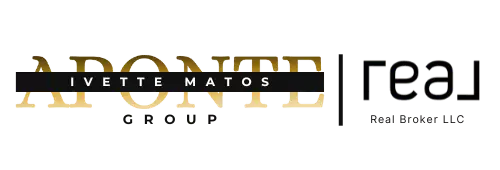
3 Beds
2 Baths
1,801 SqFt
3 Beds
2 Baths
1,801 SqFt
Key Details
Property Type Condo
Sub Type Condominium
Listing Status Active
Purchase Type For Sale
Square Footage 1,801 sqft
Price per Sqft $244
Subdivision Shores Of Long Bayou Condo
MLS Listing ID U8245822
Bedrooms 3
Full Baths 2
Condo Fees $720
HOA Y/N No
Originating Board Stellar MLS
Year Built 2001
Annual Tax Amount $5,186
Lot Size 0.430 Acres
Acres 0.43
Property Description
Light and bright throughout this home, with views of water and nature! The GREAT ROOM OPEN concept features crown molding, luxury plank vinyl flooring, a built-in buffet with cabinets, and a passthrough opening to the kitchen. The kitchen features a window looking outside, a breakfast bar, granite countertops, NEWER appliances, and a large pantry closet.
The spacious Primary bedroom suite includes a chair-rail, wood flooring, two walk-in closets, a French door leading to the covered Florida room, windows looking out to the Bayou, and a Primary bathroom with a separate toilet and shower that is handicap accessible.
Bedrooms #2 and #3, located in a separate area in the front of the home with beautiful views, share a hallway with close s! The hall bathroom features a bathtub—an INSIDE laundry with a sink, a washer and dryer, a water softener, and cabinets.
Enjoy your morning coffee or your evening wind down in the large window Florida room, which captures the nature of the Bayou, or on the balcony/veranda 31 x 10 is perfect for entertaining and relaxing.
Also, the Roof (Building 7) was replaced in 2024. Great Building Reserves, too! Choice Home Warranty for the new owner.
The community is on 77 lush acres of the Long Bayou Waterfront, an estuarine water body that flows into the Gulf of Mexico. Long Bayou is an arm of Lake Seminole, featuring nearly two miles of nature trails, 25 acres of lakes and ponds, a nature preserve, a clubhouse, a heated pool, a spa, and a fitness room.
Only minutes away from Seminole City Center: movie theaters, restaurants, shopping, the Bay Pines VA Complex, area Beaches, Pinellas Trail, Parks, and a Mid-County location make this the ideal place to live.
NOT an age-restrictive community! Pet Friendly!
BREATHTAKING WATER VIEWS, tucked away community! Make YOUR MOVE, 6550 Shoreline Drive #7101! Check out the virtual tour: https://360photographer.us/tours/6550/
Location
State FL
County Pinellas
Community Shores Of Long Bayou Condo
Rooms
Other Rooms Great Room, Inside Utility
Interior
Interior Features Ceiling Fans(s), Crown Molding, Living Room/Dining Room Combo, Open Floorplan, Primary Bedroom Main Floor, Split Bedroom, Walk-In Closet(s), Window Treatments
Heating Central, Electric
Cooling Central Air
Flooring Ceramic Tile, Hardwood, Luxury Vinyl, Tile
Furnishings Unfurnished
Fireplace false
Appliance Cooktop, Dishwasher, Disposal, Dryer, Electric Water Heater, Ice Maker, Microwave, Range, Refrigerator, Washer, Water Softener
Laundry Laundry Room, Washer Hookup
Exterior
Exterior Feature Balcony, French Doors, Sidewalk, Sliding Doors, Sprinkler Metered
Garage Common, Garage Door Opener, Oversized
Garage Spaces 1.0
Pool Deck, Gunite, In Ground, Tile
Community Features Association Recreation - Owned, Clubhouse, Deed Restrictions, Fitness Center, Gated Community - Guard, Park, Pool, Sidewalks, Special Community Restrictions, Tennis Courts
Utilities Available Cable Connected, Electricity Connected, Fire Hydrant, Phone Available, Public, Sewer Connected, Sprinkler Recycled, Street Lights, Underground Utilities, Water Connected
Waterfront true
Waterfront Description Bayou
View Y/N Yes
Water Access Yes
Water Access Desc Bayou
View Park/Greenbelt, Water
Roof Type Built-Up
Porch Covered, Enclosed, Other, Patio, Screened
Attached Garage true
Garage true
Private Pool Yes
Building
Lot Description Conservation Area
Story 1
Entry Level One
Foundation Slab, Stilt/On Piling
Lot Size Range 1/4 to less than 1/2
Sewer Public Sewer
Water Public
Architectural Style Contemporary
Structure Type Concrete,Stucco,Wood Frame
New Construction false
Schools
Elementary Schools Orange Grove Elementary-Pn
Middle Schools Osceola Middle-Pn
High Schools Seminole High-Pn
Others
Pets Allowed Breed Restrictions, Cats OK, Dogs OK, Number Limit, Size Limit
HOA Fee Include Guard - 24 Hour,Cable TV,Common Area Taxes,Pool,Escrow Reserves Fund,Fidelity Bond,Insurance,Maintenance Structure,Maintenance Grounds,Maintenance,Management,Pest Control,Private Road,Recreational Facilities,Security,Sewer,Trash,Water
Senior Community No
Pet Size Small (16-35 Lbs.)
Ownership Condominium
Monthly Total Fees $720
Acceptable Financing Cash, Conventional
Membership Fee Required Required
Listing Terms Cash, Conventional
Num of Pet 2
Special Listing Condition None


Find out why customers are choosing LPT Realty to meet their real estate needs






