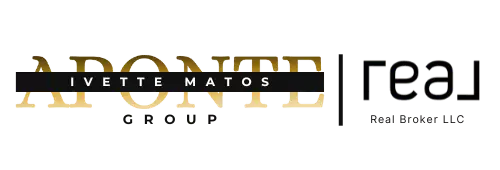
2 Beds
2 Baths
1,311 SqFt
2 Beds
2 Baths
1,311 SqFt
Key Details
Property Type Single Family Home
Sub Type Single Family Residence
Listing Status Active
Purchase Type For Sale
Square Footage 1,311 sqft
Price per Sqft $305
Subdivision Gulf Wind
MLS Listing ID D6132061
Bedrooms 2
Full Baths 2
HOA Y/N No
Originating Board Stellar MLS
Year Built 1973
Annual Tax Amount $847
Lot Size 0.260 Acres
Acres 0.26
Lot Dimensions 80x142
Property Description
Location
State FL
County Charlotte
Community Gulf Wind
Zoning RSF3.5
Rooms
Other Rooms Den/Library/Office, Family Room
Interior
Interior Features Living Room/Dining Room Combo, Open Floorplan, Solid Wood Cabinets, Split Bedroom, Walk-In Closet(s), Window Treatments
Heating Central, Electric
Cooling Central Air
Flooring Laminate, Tile, Vinyl
Fireplace true
Appliance Dishwasher, Electric Water Heater, Microwave, Range Hood, Refrigerator
Laundry In Garage
Exterior
Exterior Feature Irrigation System, Outdoor Shower, Sliding Doors
Garage Driveway, Garage Door Opener
Garage Spaces 1.0
Pool Fiberglass, Heated, In Ground, Screen Enclosure
Utilities Available Cable Connected, Electricity Connected, Phone Available, Public, Sewer Connected, Sprinkler Well, Water Connected
Waterfront false
View Pool
Roof Type Shingle
Porch Covered, Deck, Front Porch, Patio, Screened
Attached Garage true
Garage true
Private Pool Yes
Building
Lot Description In County, Level, Paved
Story 1
Entry Level One
Foundation Slab
Lot Size Range 1/4 to less than 1/2
Sewer Public Sewer
Water Public
Architectural Style Florida
Structure Type Block,Concrete,Stucco
New Construction false
Schools
Elementary Schools Vineland Elementary
Middle Schools L.A. Ainger Middle
High Schools Lemon Bay High
Others
Pets Allowed Yes
Senior Community No
Ownership Fee Simple
Acceptable Financing Cash, Conventional
Listing Terms Cash, Conventional
Special Listing Condition None


Find out why customers are choosing LPT Realty to meet their real estate needs






